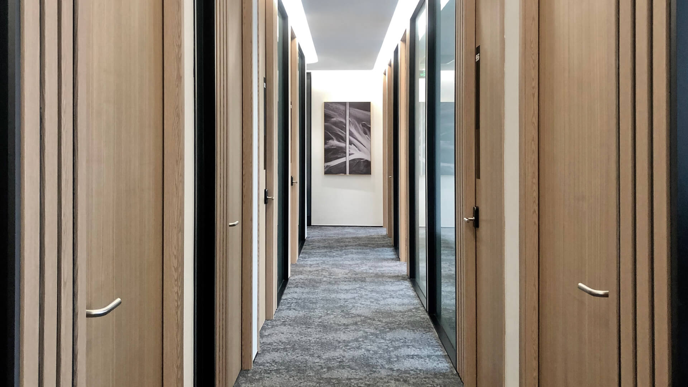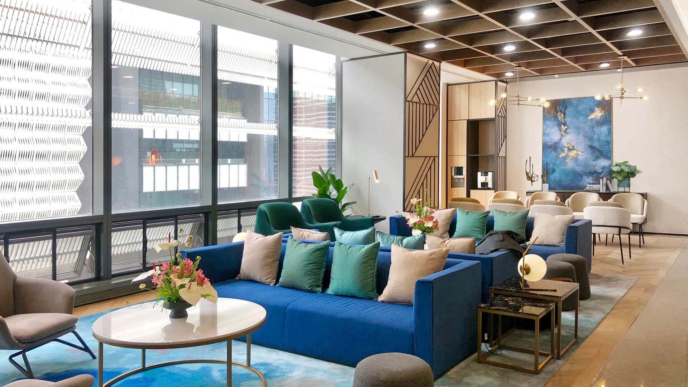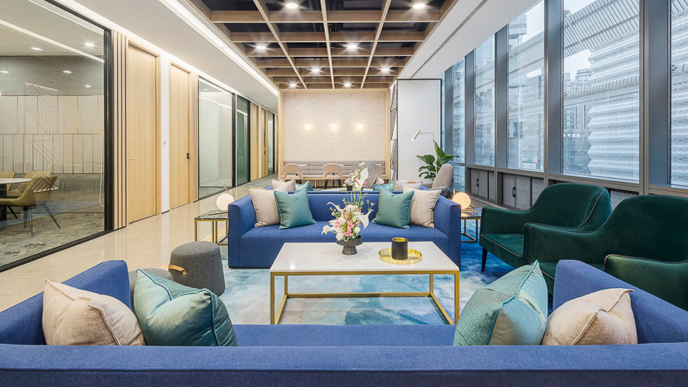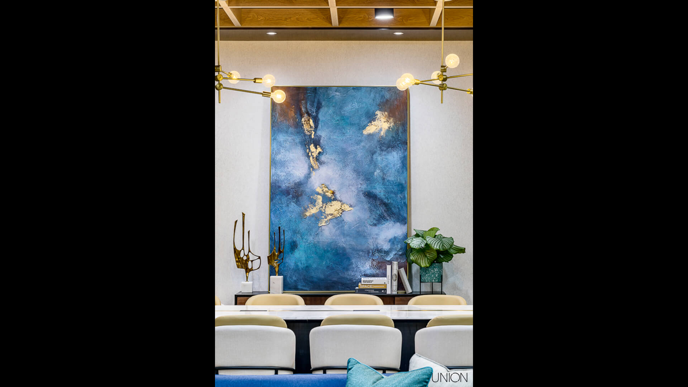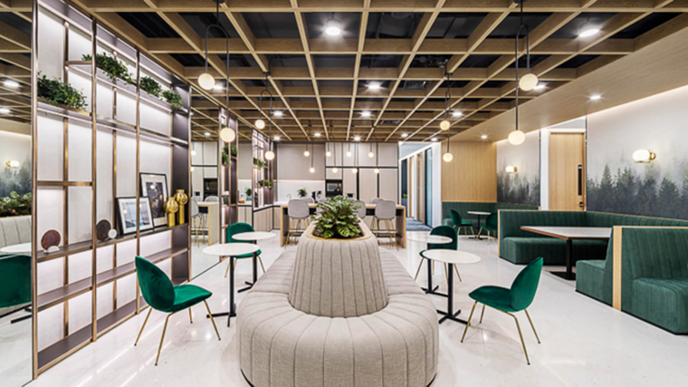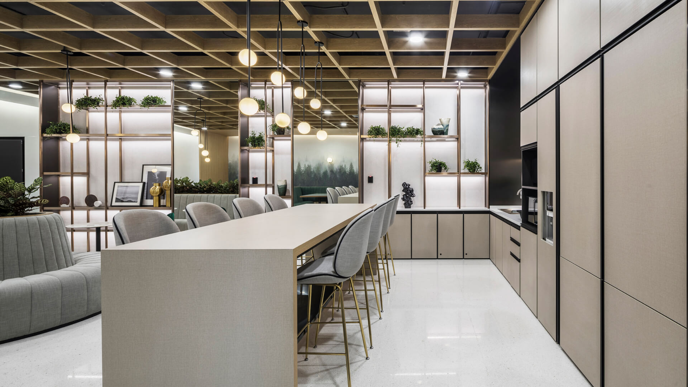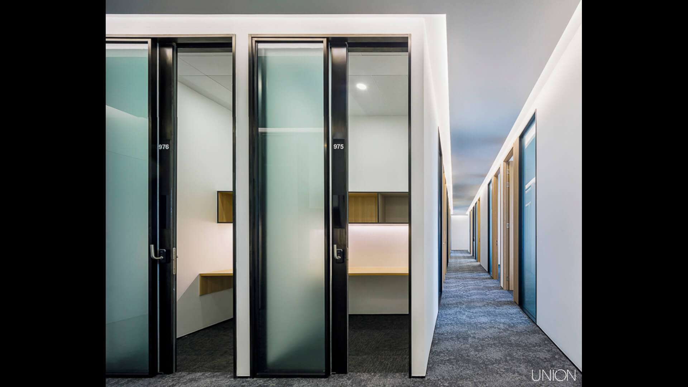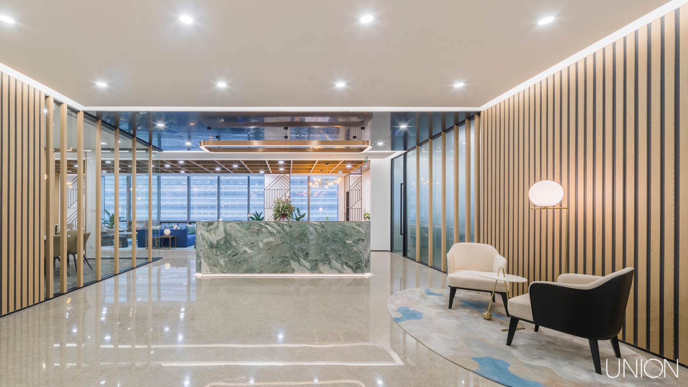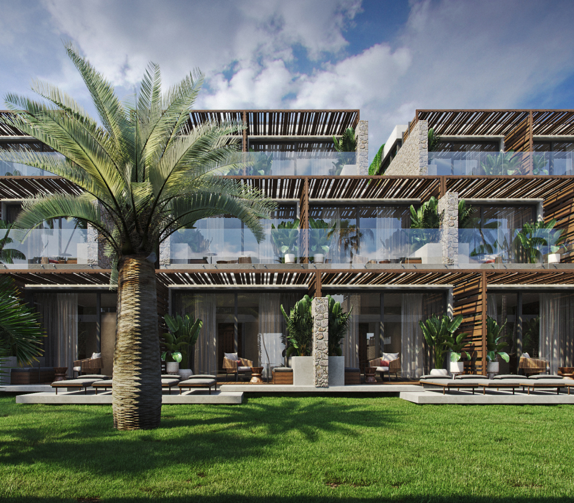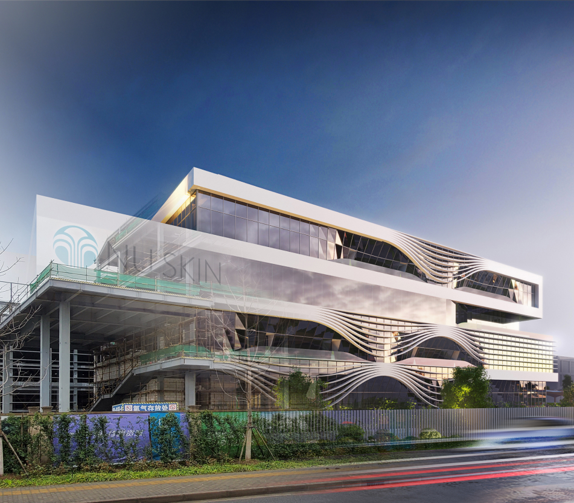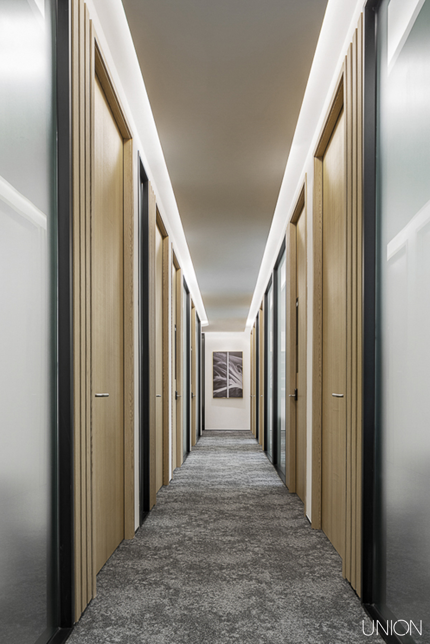
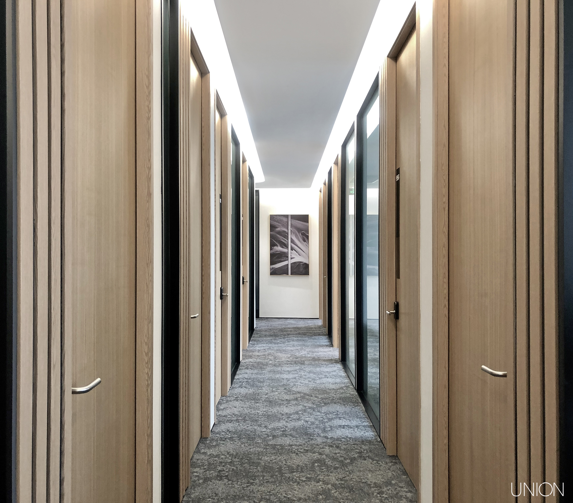
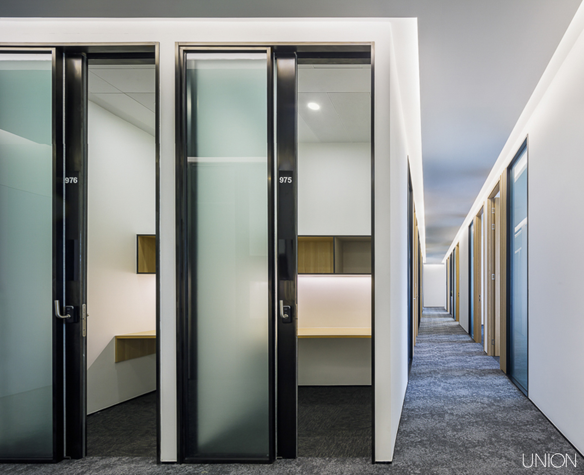
ARCC
ARCC is a company focused on corporate real estate with an interest in lifestyle led concepts through three complementary lines of business: Work, Live and Play.
This combination lets the company stand out as one of the most premium choices among shared coworking spaces and fully managed private offices with great locations in many Asian cities.
The new facility in Shanghai is located within the vicinity of Shanghai’s famous Pudong skyscrapers area, where the most enviable world companies are placed. A large amount of f&b choices mixed with great communication and high living standards make the area a hot spot among business-oriented visitors.
Each ARCC office is different. To develop a new concept, we looked at Shanghai’s most important artery, which led to the city historic development – rivers. To enclose how the rivers changed the city and what Shanghai looked like in the past, we created a set of water coloured oil paintings representing the city’s colours, textures and changing moods. In this way, travelling through the office, visiting its distinct areas, we are discovering different faces of Shanghai.
The project constructed by PLUSspace International
Share on






