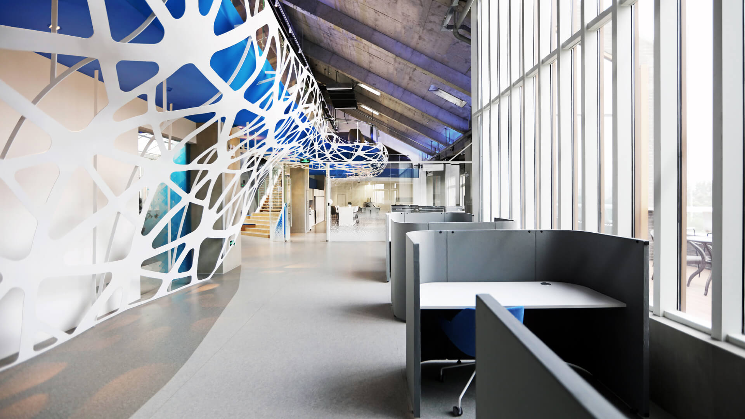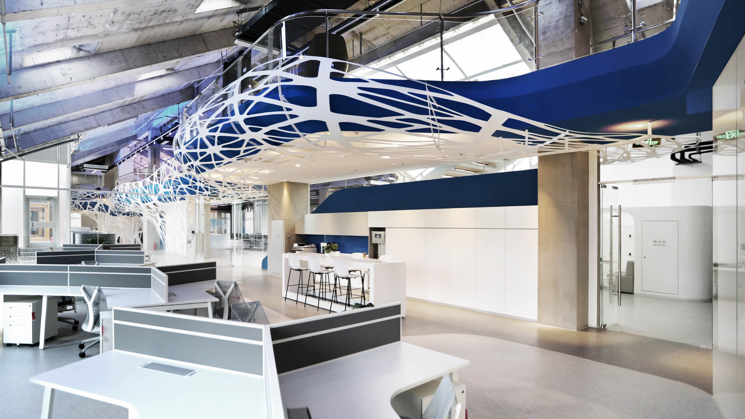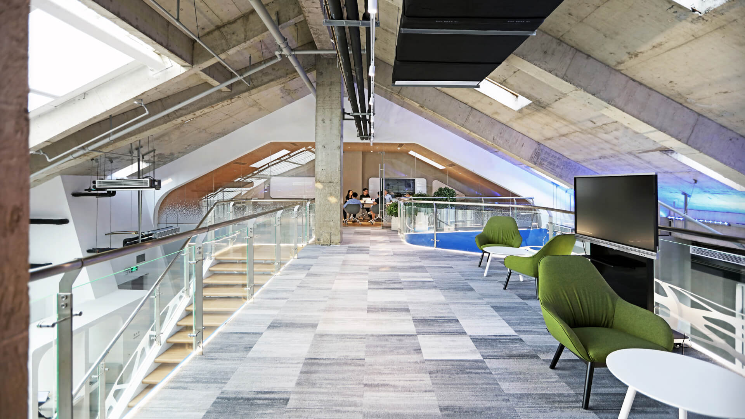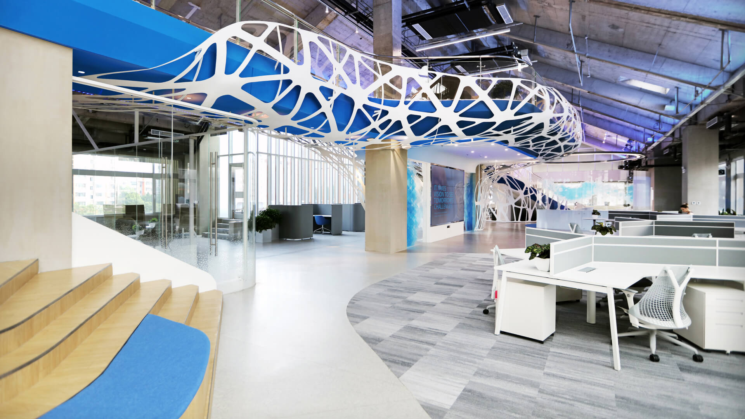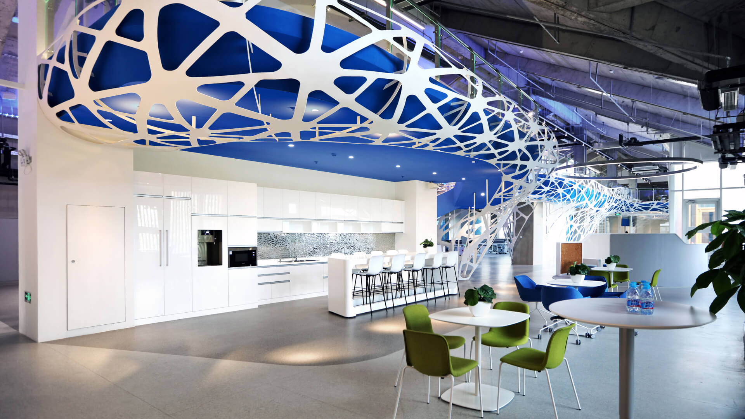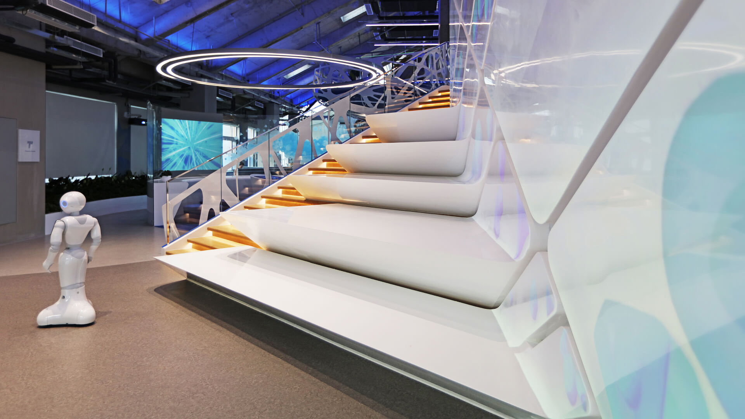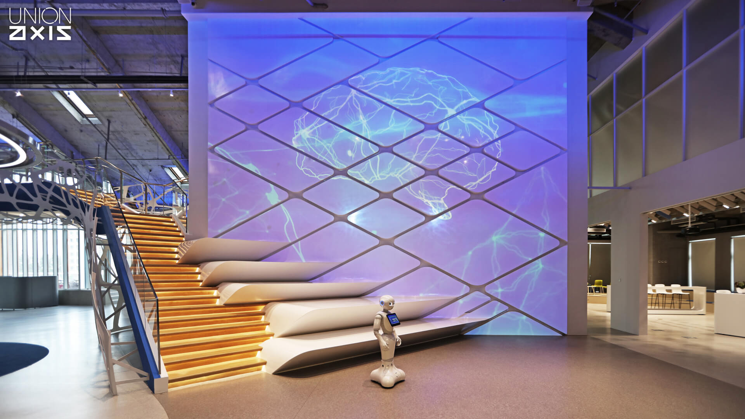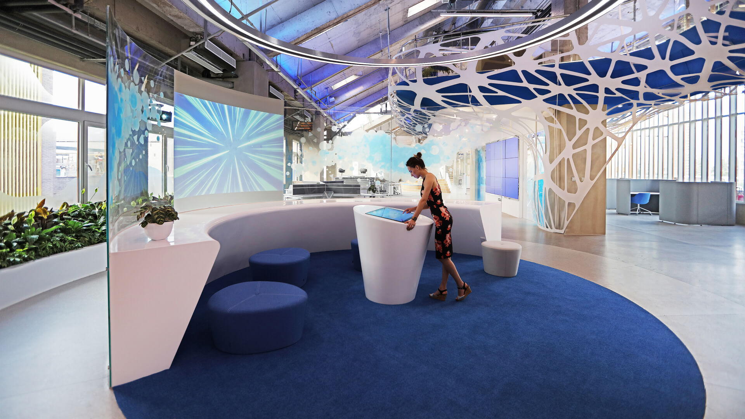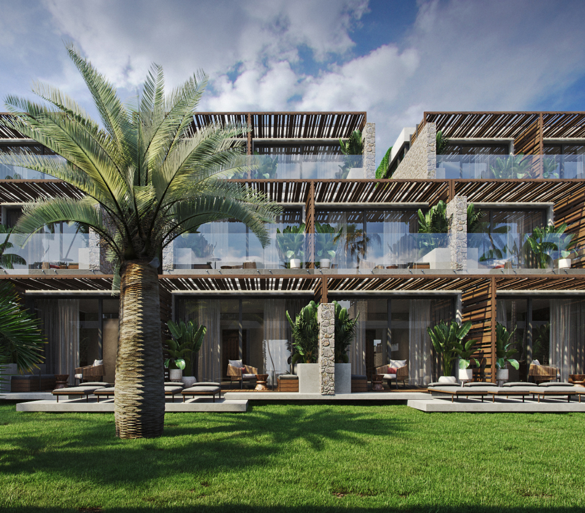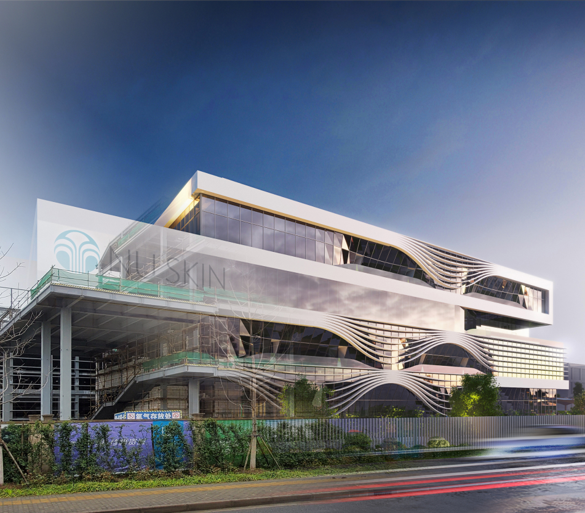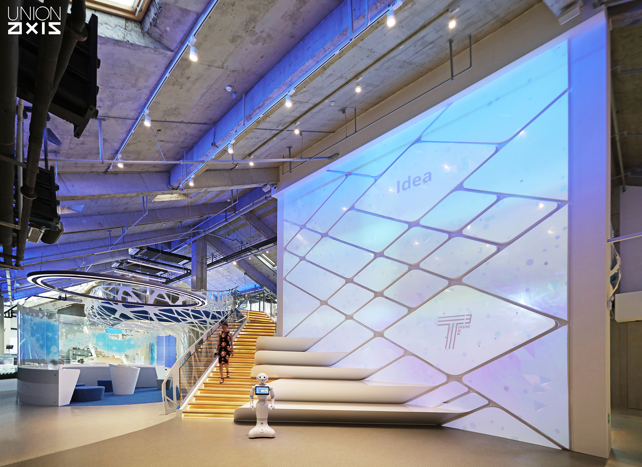
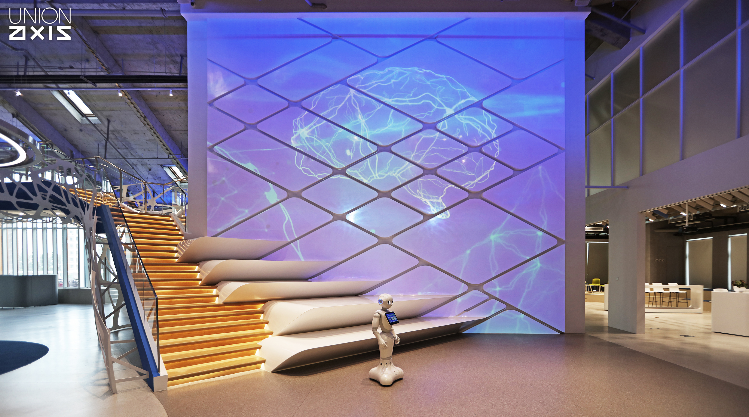

BOSTON
SCIENTIFIC SCIENTIFIC
“Boston Scientific is dedicated to transforming lives through innovative medical solutions that improve the health of patients around the world.”
With this statement in mind, our goal was to create space reflecting the company’s innovative approach and great experience in the medical science field. At the same time, specific site conditions, including a sloping roof and a high volume of space, were very challenging.
Combination of requested functions: Exhibition space and R&D offices are not commonly stacked together, as they require different approaches from visual and technical points of view. Hence, we decided to separate those functions in an alternative way. Instead of creating “go-through,” enclosed zones within the same level, we designed them in layers, one above another, connected by a main “communication spine,” which plays a major functional and design role. Inspired by company products and medical sciences, the cellular spine binds reception and laboratories with its dynamic, parametrically designed smooth shape, which stands in contrast to brutal concrete walls and ceiling finishes.
In this way, we used the entire volume of available space to arrange functions accordingly.
The parametrical mezzanine structure is made of prefabricated steel and aluminum components that were spray-painted onsite. Its light structure allowed us to design this portion without any additional support.
One of the most important tasks during the design process was to create an environmentally friendly, agile, and sustainable work ecosystem. There are multiple planters distributed throughout the space and many, easily accessible water points for employees’ convenience. There is a water reuse system built into the floor, which helped in awarding the project a LEED certification.
The feeling of advanced sciences is improved by the implementation of hi-tech audio-visual solutions and custom lighting, which play a major role in multifunctional room and reception and interactive areas. Our intention was to create space that would inspire all visitors and give all the employees a sense of pride for working at Boston Scientific.
Project made in collaboration with AXIS design
Share on





