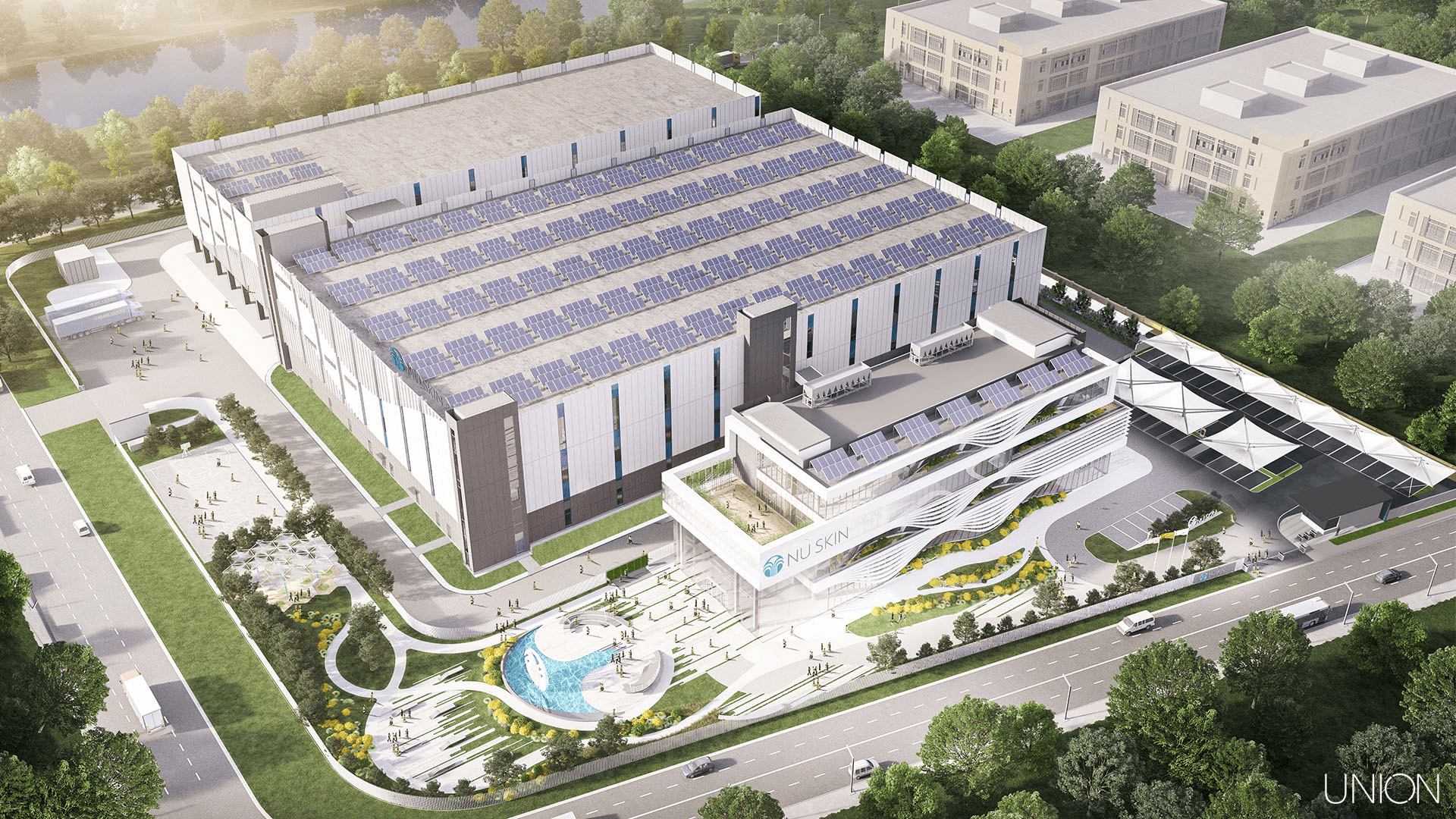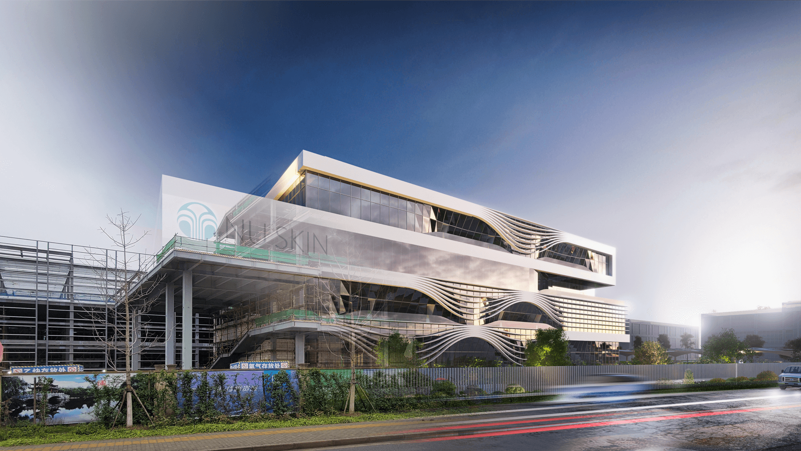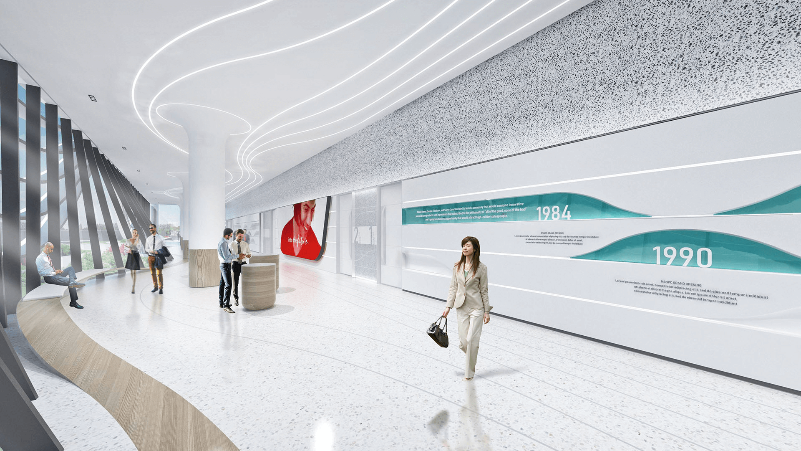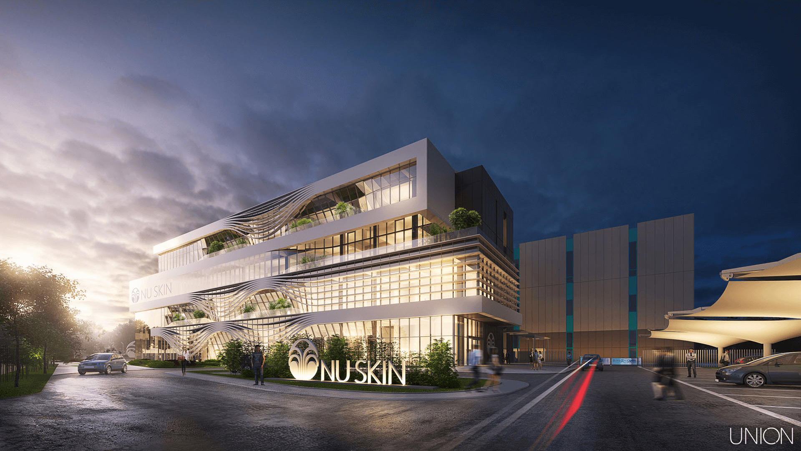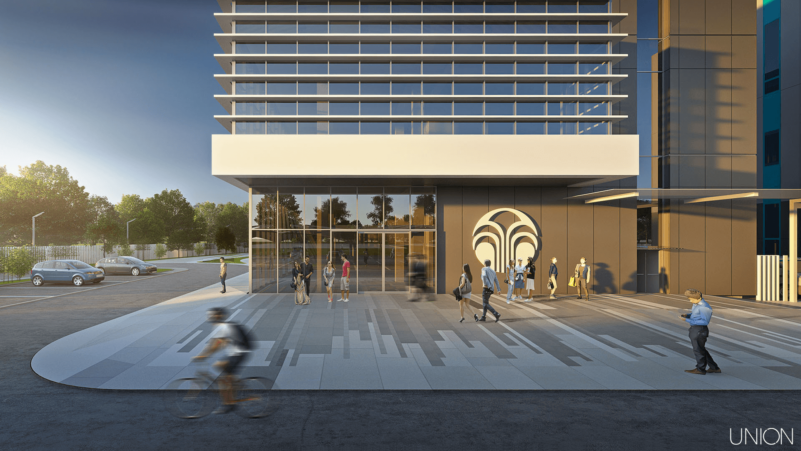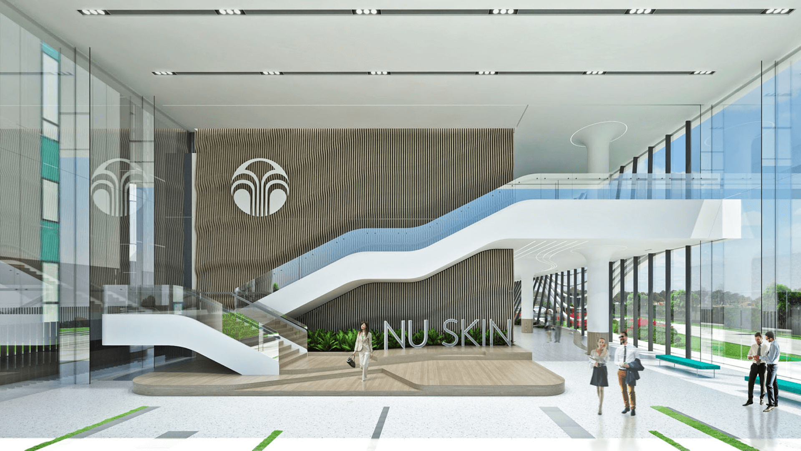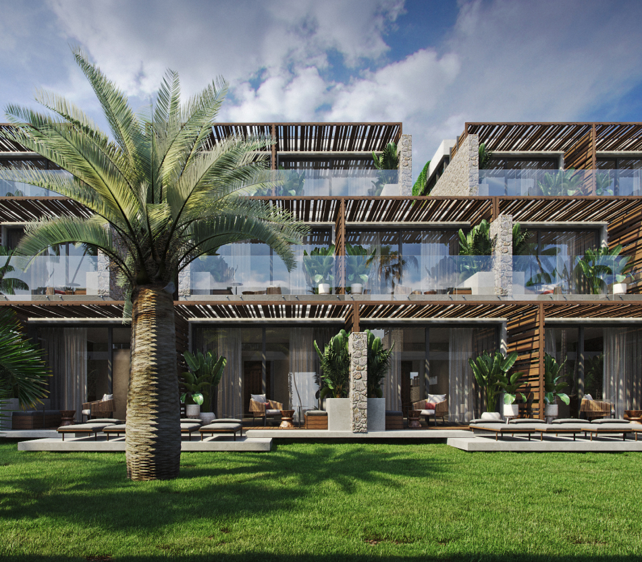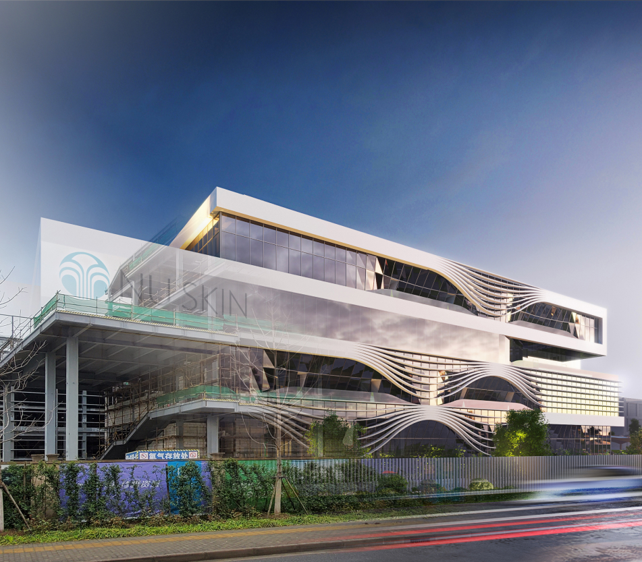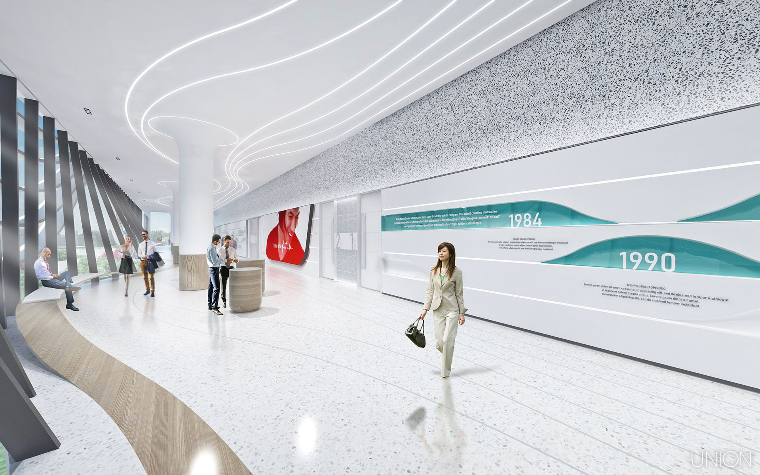
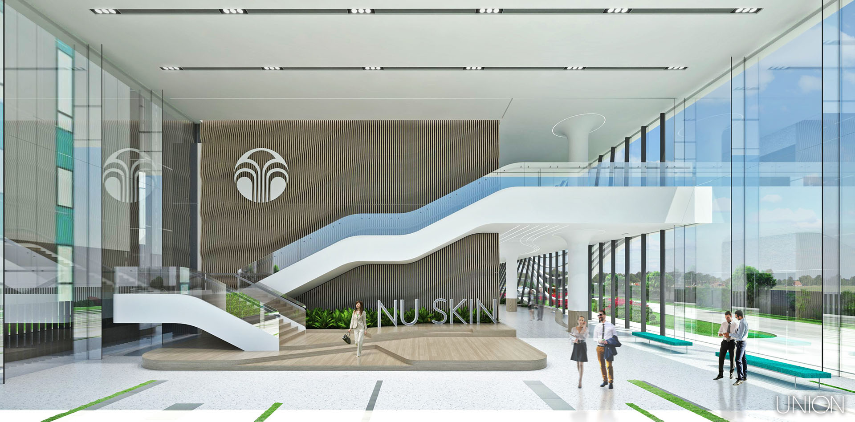
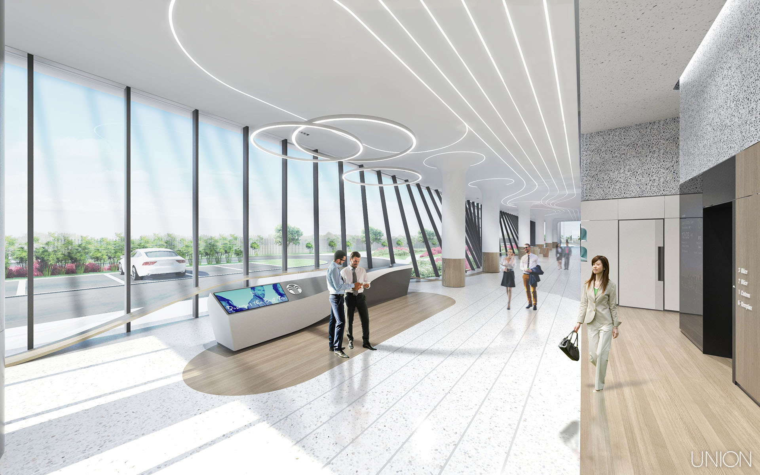
NU
SKIN SKIN
Nu skin is a global leader in developing and selling personal care products and dietary supplements. With the headquarter in Provo, United States, the company is developing fast on Asian markets and in early 2018 opened the bid for the design proposal of new facility in Shanghai.
The key issue was to fully understand company workflow, employees expectations and how the company attracts potential customers. Nu Skin products are all about natural ingredients and science that helps to extract all the best from nature. Looking separately at natural and human creations we are impressed by variety of forms and colors but only when you connect both ingredients you can find the essence, the perfect match of functionality, beauty and creativity.
The concept is expressed by mixing very rigid and logical arrangement of required technical functions with sustainable and environment enhancing spaces. The most visible example of it, the Green Niche concept was specifically designed to bring the natural environment inside the building, make the space more vivid and in the same time protect the interiors from overheating by improving air circulation and creating additional shading.
Buildings are designed with sustainability in mind by following LEED advisory from the very first sketch. Green roofs, air-conditioned raised floors, double skin façade, implementation of water recycling features, solar panels, thermal buffer zones and use of locally manufactured materials were one of the most important tools during design.
Share on





