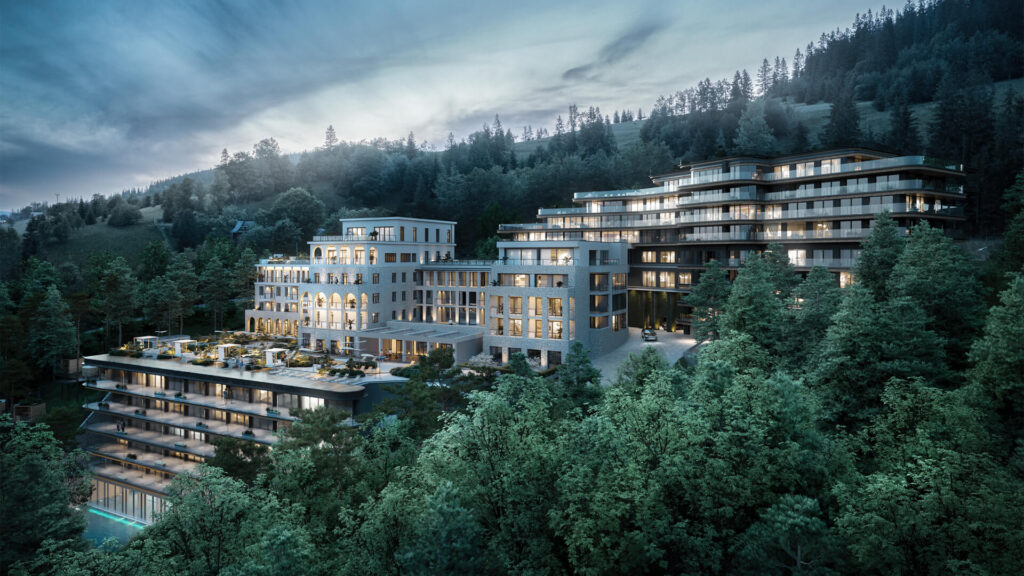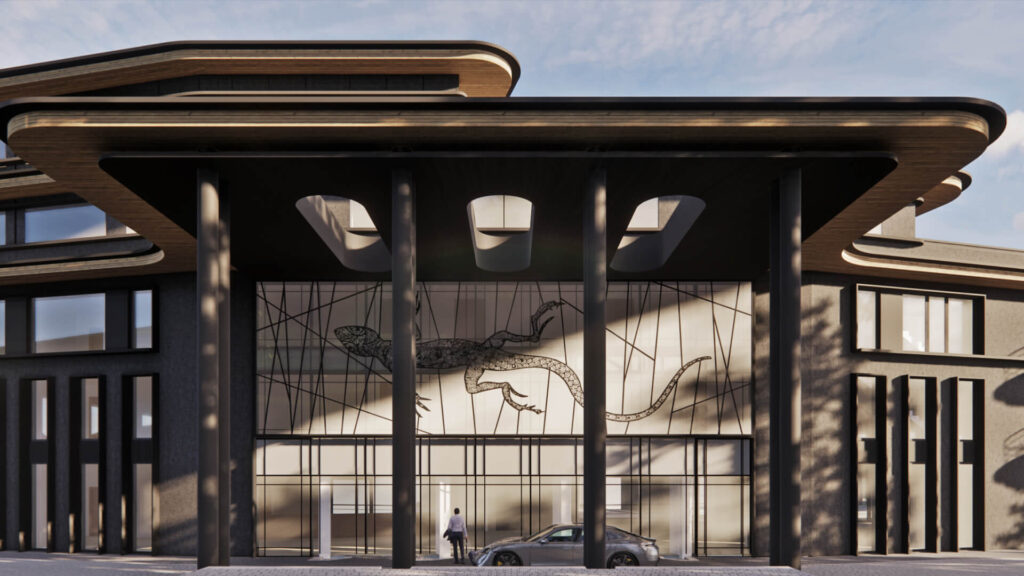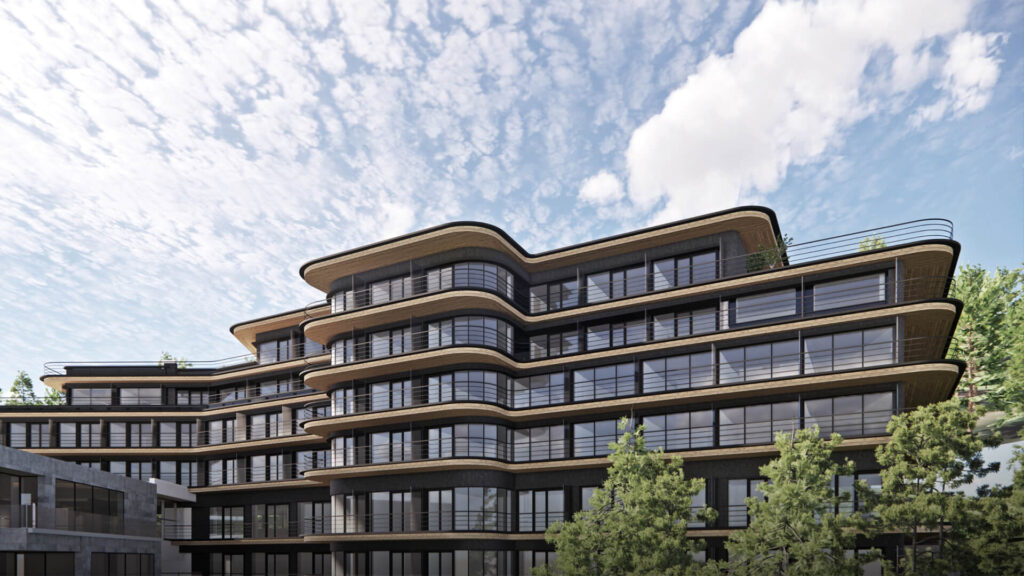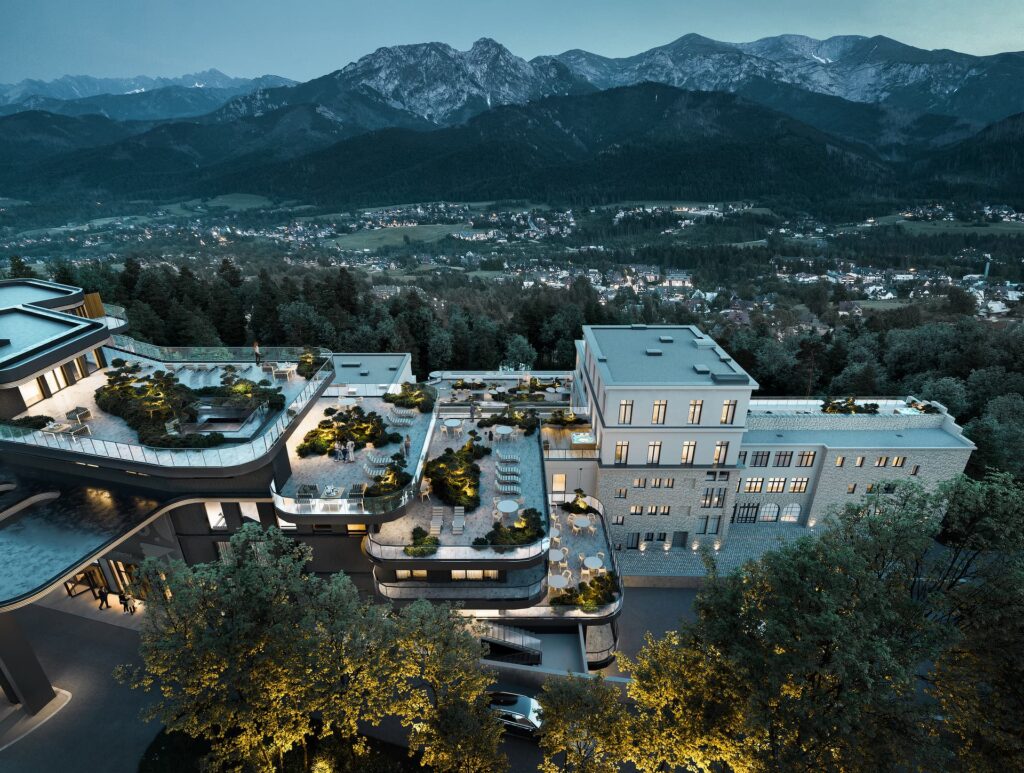Facade design of Salamandra hotel
Salamandra Hotel
The contemporary architectural project of the Salamandra Hotel pays homage to the iconic 1920s modern architecture of its historical predecessor while drawing inspiration from the breathtaking Tatra Mountains.
The design elegantly fuses classic Art Deco elements with modern aesthetics, featuring bold geometric shapes, elegant lines, and a refined color palette that reflects the natural hues of the surrounding landscape. Expansive glass facades allow for panoramic views of the mountains, inviting the stunning scenery into the guest experience.
Inside, the hotel combines luxurious comfort with vintage-inspired decor, creating a warm and inviting atmosphere. Sustainable practices are integrated throughout the design, from energy-efficient systems to the use of local materials, ensuring a minimal ecological footprint.
The Salamandra Hotel stands as a testament to timeless elegance, offering guests a unique blend of history and modern luxury amidst the majestic backdrop of the Tatra Mountains.
Scope of works: Architectural consulting (façade redesign)
Local Design Institute: Maciej Gaczorek
Concept design team: Katarzyna Polus, Maciej Debicki
Administration and project operation: Core
Design development + BIM: Dmytro Pozherauskas, Dmitry Vyshnevskyi
Area: 12000 sqm
Location: Kościelisko, Poland
Status: Construction in progress






