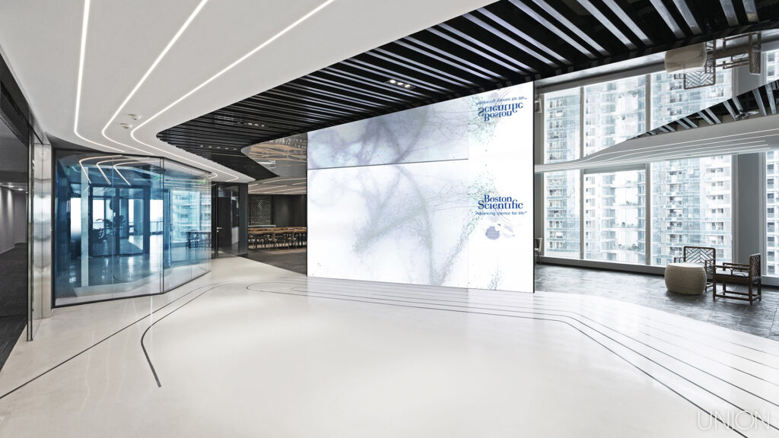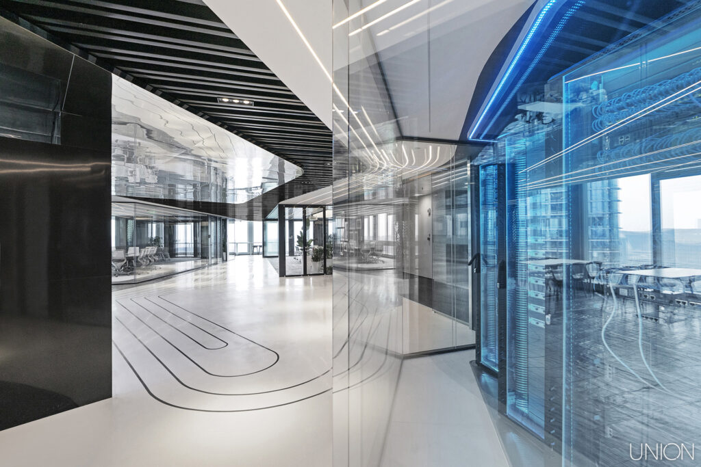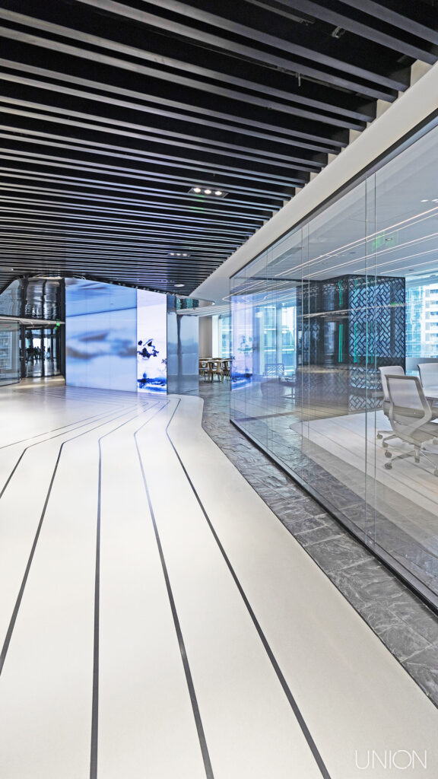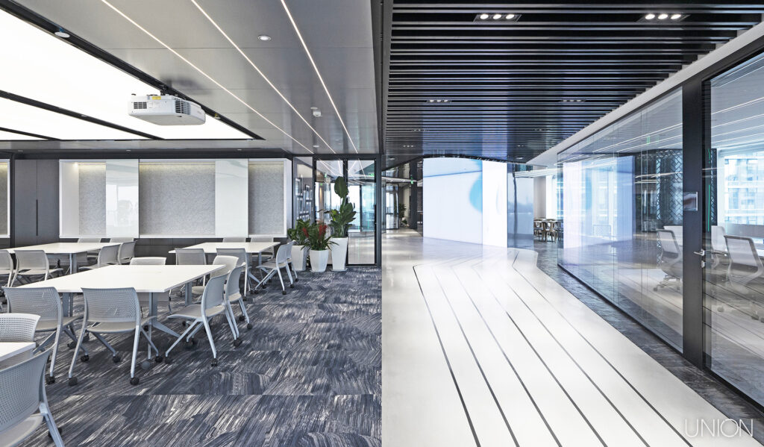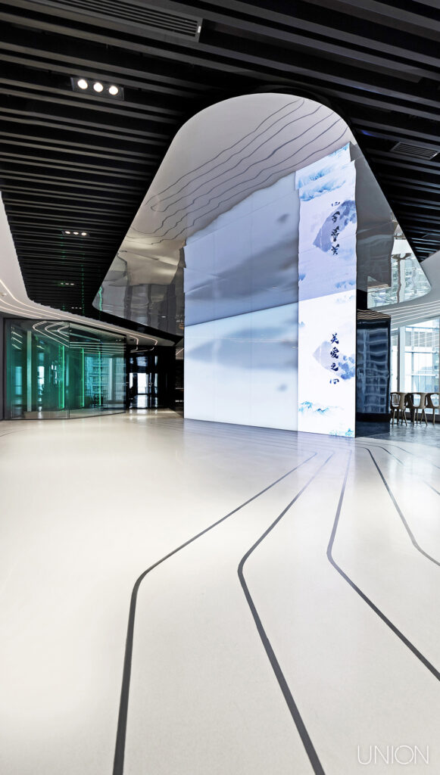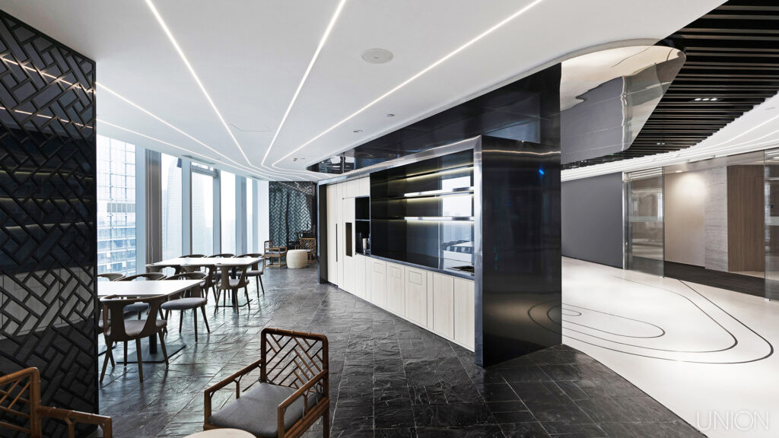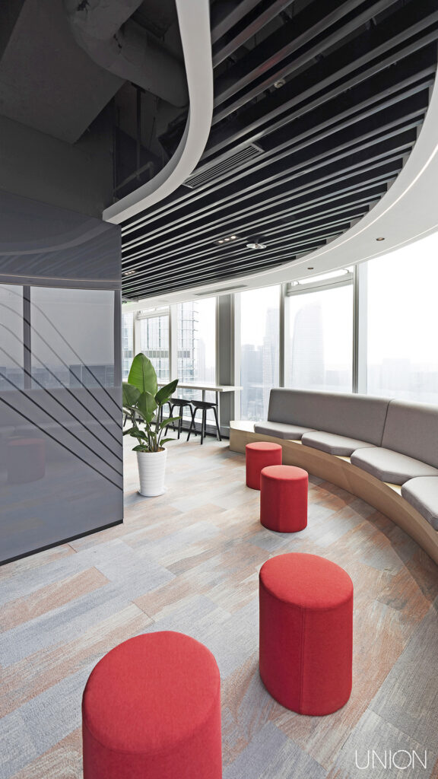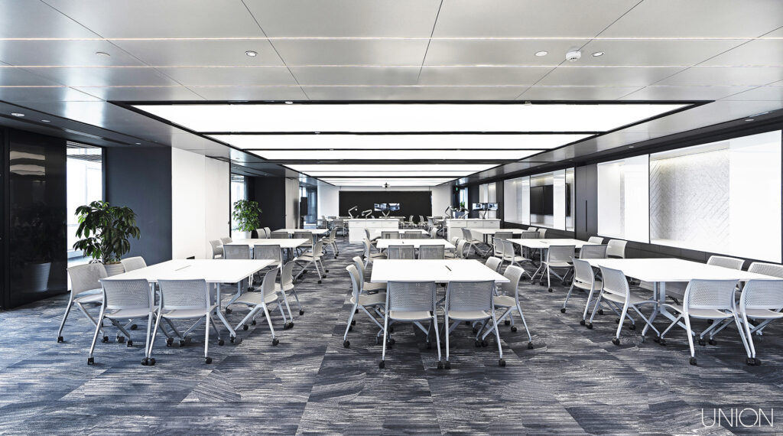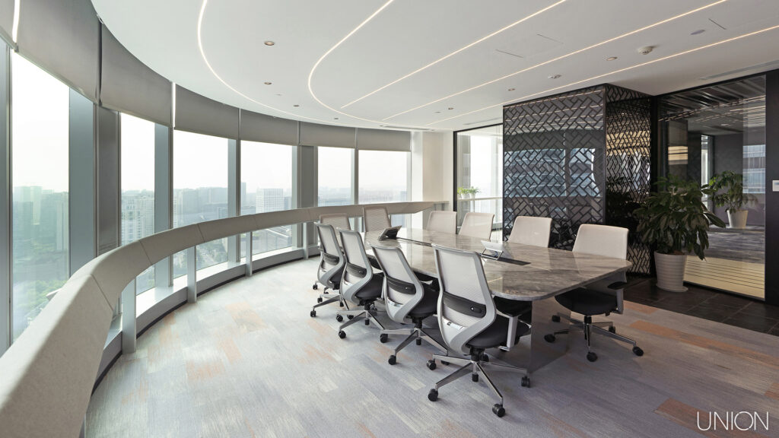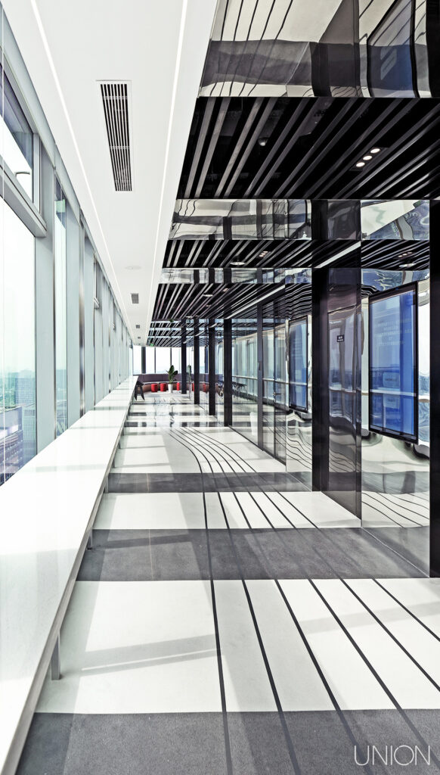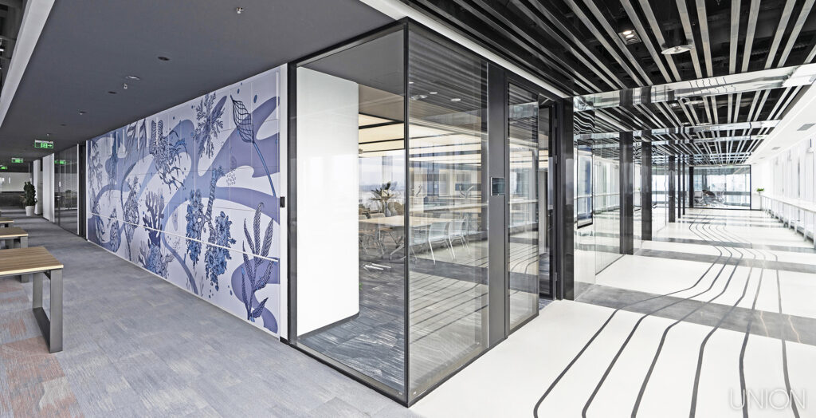Boston Scientific workplace interior design in Chengdu
Boston Scientific Chengdu
It is a great challenge to create an inspiring R&D office for a company with a rich history in one of the key global cities. But you take it to another level when you are also helping to develop the working environment in a new area with rising business opportunities.
To make it happen, a design team has to understand two elements: 1) the vision and core aims of its client; 2) local customs. The greatest results are achieved by having one element perfectly complement the other. Already having an excellent grasp of Boston Scientific’s corporate culture and their vision for the world, our designers’ next task was to learn more about our new project’s location: Chengdu.
The location itself, brimming with contrasts, ancient history and technological vision, became the main inspiration for the project. The futuristic reception area is adorned with traditional furniture, as bright reflective surfaces cut through the dark traditional stone pavement of the pantry area. The modern, multifunctional project room is equipped with solid wood desks. The office area’s carpeted floor with coral infills is balanced by cool graphics on the walls.
The total designed area is divided into different functional areas: project rooms, training rooms, an open office area, showroom corridor, pantry and reception. With unity in mind, all these functional areas are separated using maximum transparency, with high-quality double-glazed partitions. These partitions can be partly opened, allowing the end users to combine functional areas or adapt them for various uses.
Scope of works: Interior design
Concept design team: Katarzyna Polus, Maciej Debicki, Sergey Vaskin
Administration and project operation: CBRE, Tyler Zhang, Tracy Bi, Andrey Arkhipov
Design development + BIM: Andrii K.
Area: 1200 sqm
Location: Chengdu, China
Status: Completed in March 2020



