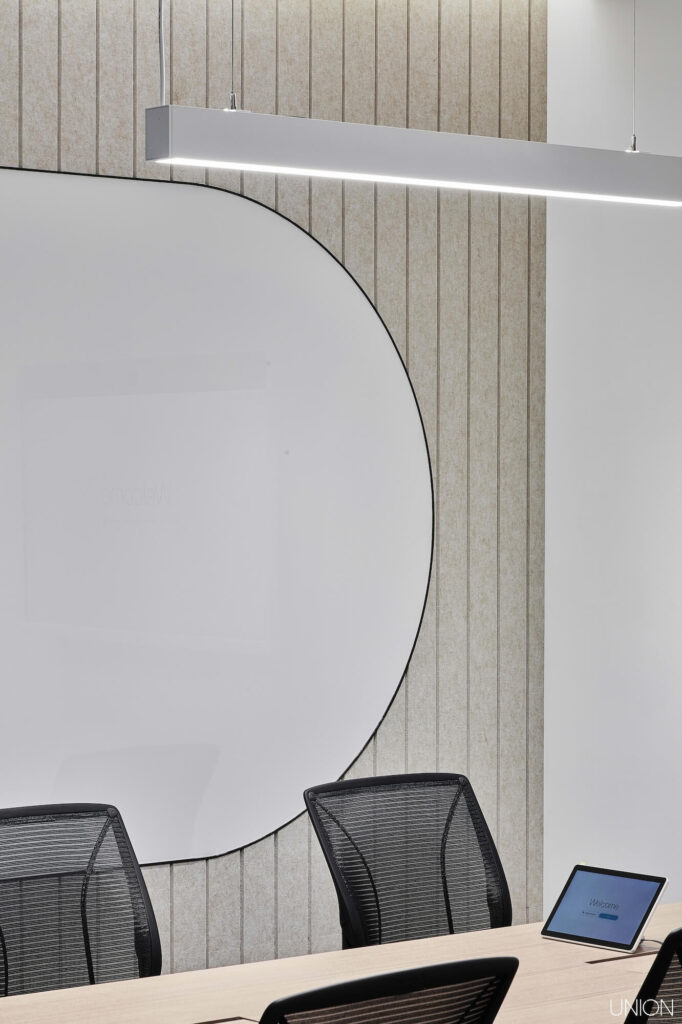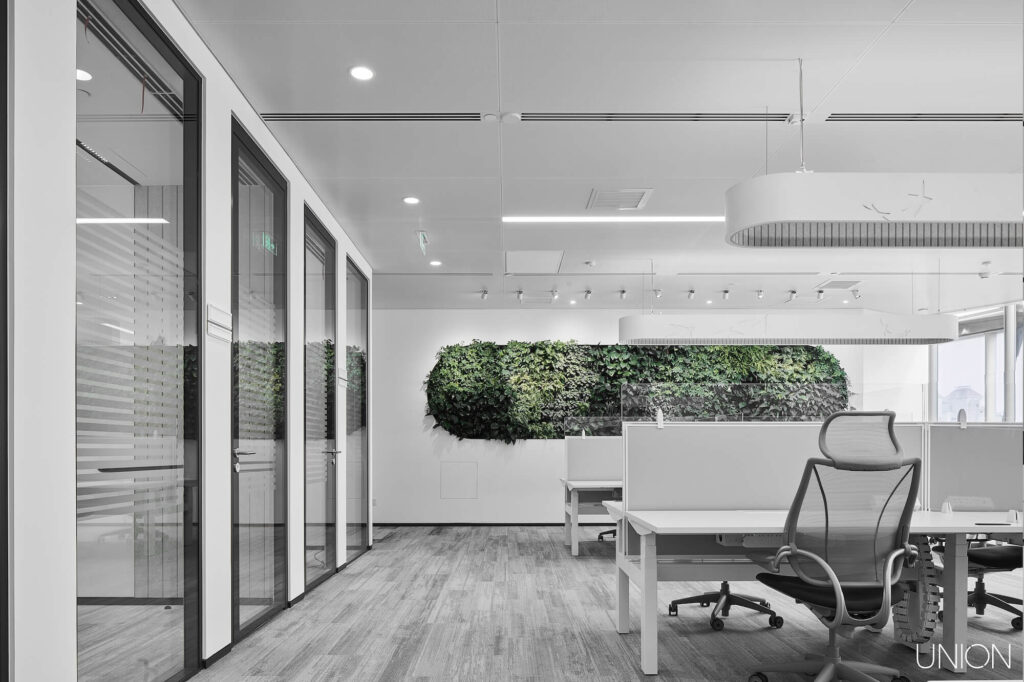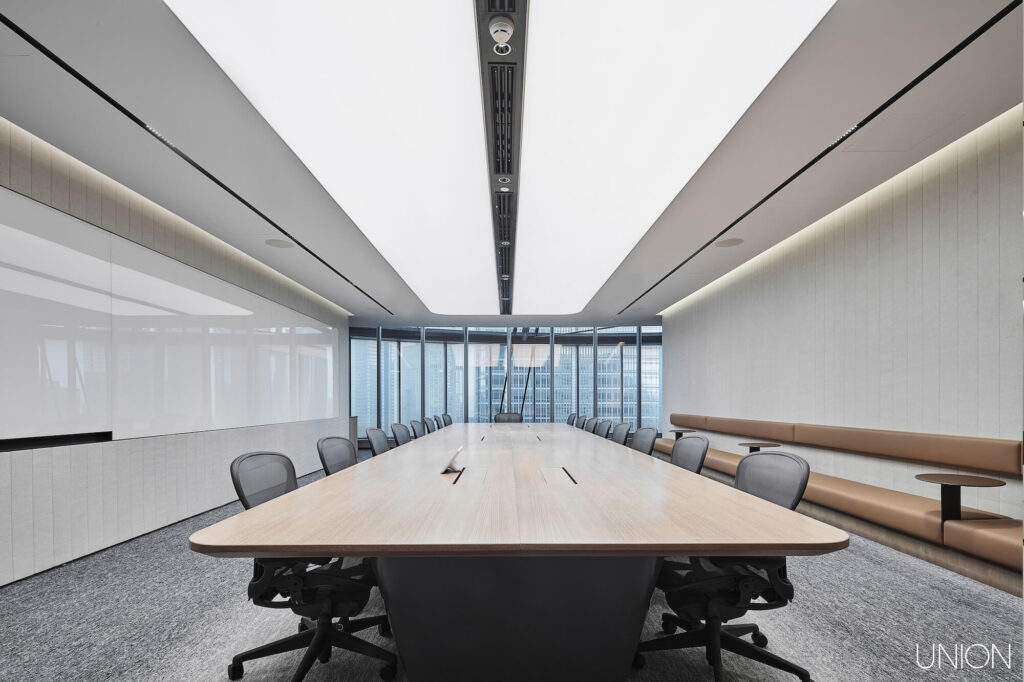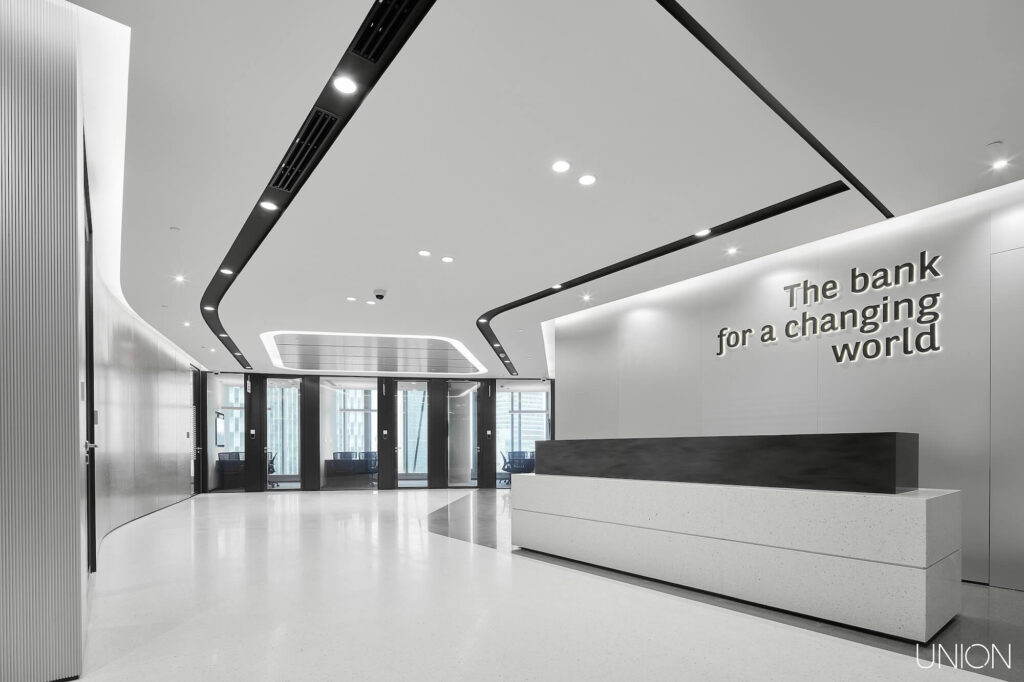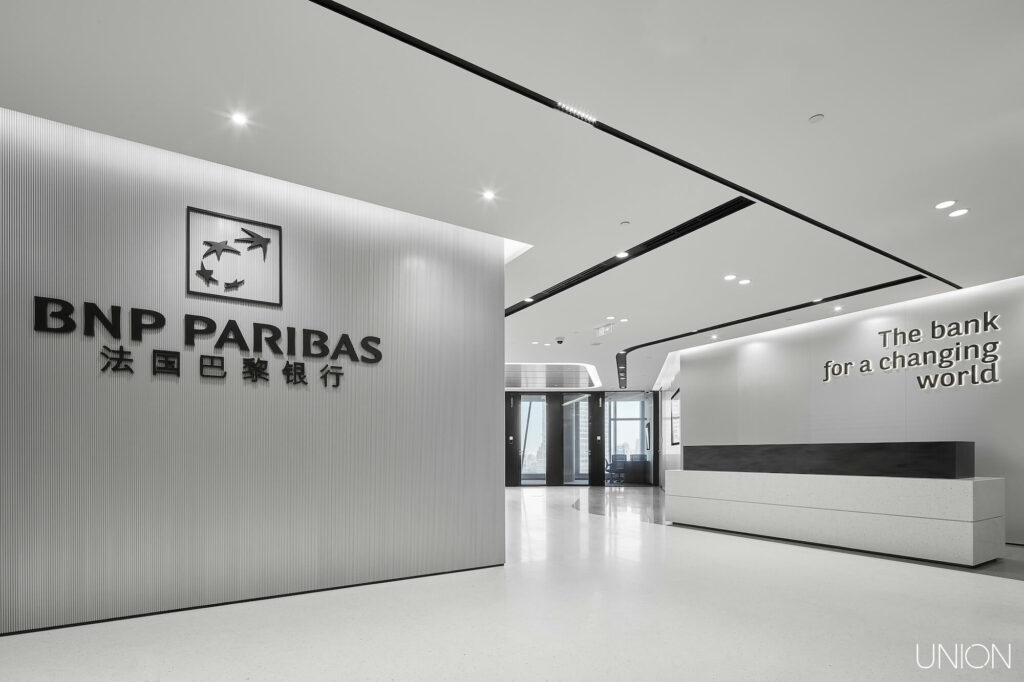Interior design of BNP Paribas office in Shanghai
BNP Paribas Headoffice
The interior design of BNP Paribas’ workplace in Shanghai’s tallest building is a striking representation of the bank’s corporate culture, emphasizing innovation, collaboration, and sustainability. The design embraces an open-plan layout, creating a fluid and flexible environment that encourages cross-team communication and creative problem-solving. Modern materials such as glass, polished metal, and natural wood seamlessly blend with the cutting-edge technology embedded throughout the space, fostering a professional yet dynamic atmosphere.
A thoughtful approach to design incorporates multifunctional workstations, collaborative zones, and quiet spaces, enabling employees to adapt their work environment to various tasks. The workspace is filled with clean lines and sleek finishes, while vibrant accents and bold pops of color add energy and inspire productivity. Special attention is given to green spaces, with lush indoor plants and biophilic design elements that enhance well-being and connect the workplace to the natural world.
Sustainability is at the forefront of the design, with energy-efficient lighting, eco-friendly materials, and thoughtful use of space to minimize the environmental footprint. The integration of interactive areas and lounges invites employees to recharge and collaborate informally, supporting the bank’s culture of innovation and creative thinking. The overall result is a sophisticated, forward-thinking workplace that embodies BNP Paribas’ values and vision, creating a space where employees feel inspired, connected, and empowered to drive the future of banking.
Scope of works: Interior design
Local Design Institute: AEGIS
Concept design team: Katarzyna Polus, Maciej Debicki, Sergey Vaskin
Administration and project operation: Andrey Arkhipov
Design development + BIM: Sergey Vaskin
Area: 9000 sqm
Location: Shanghai, China
Status: Completed in November 2023



