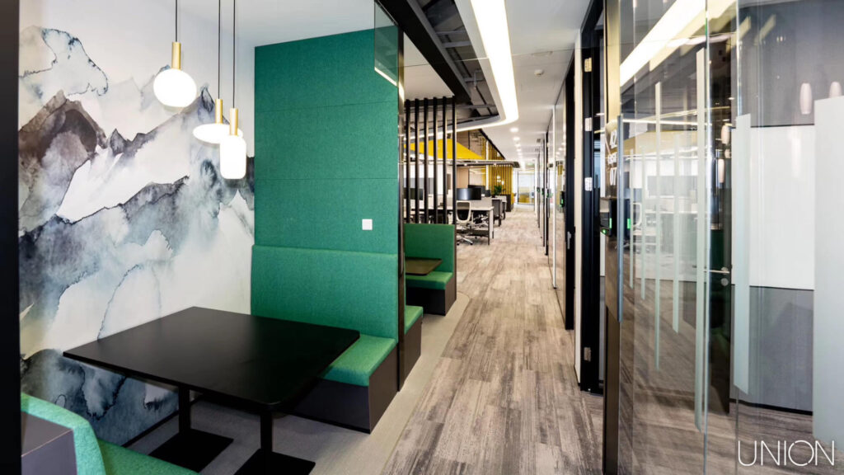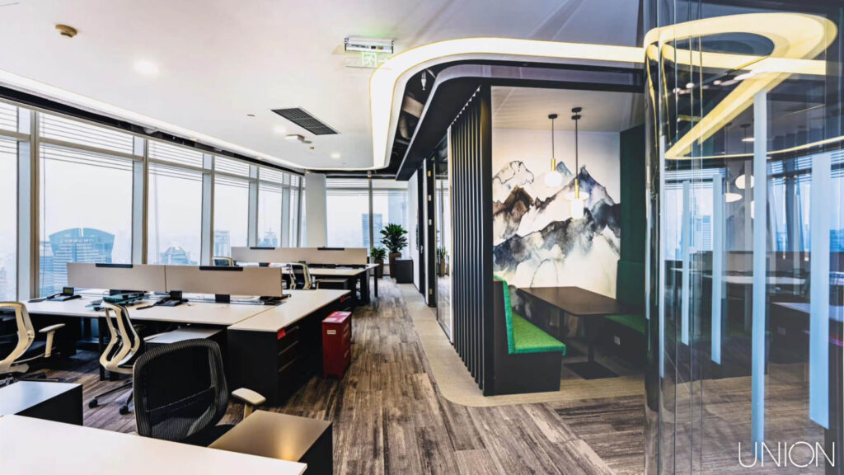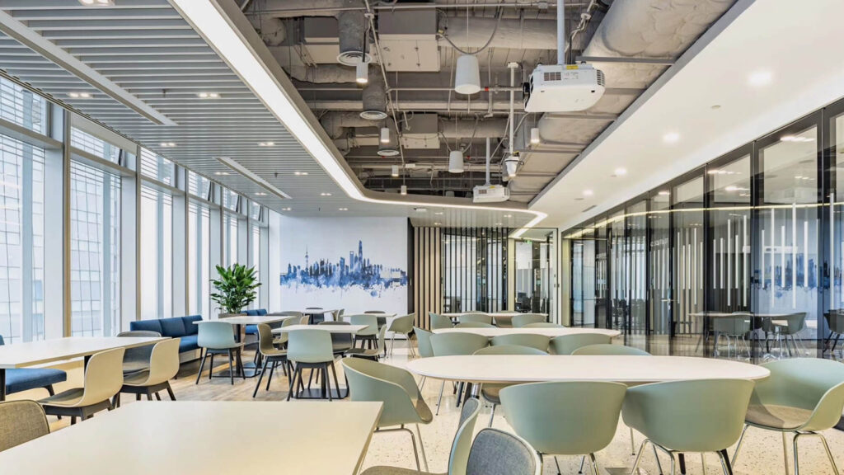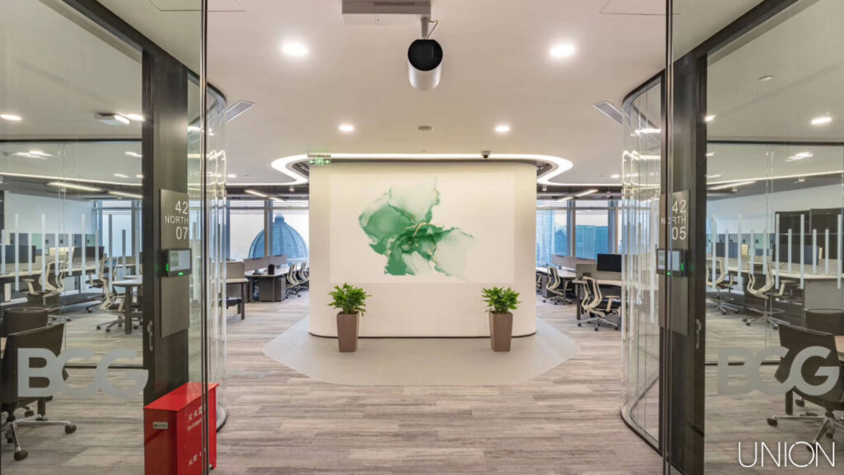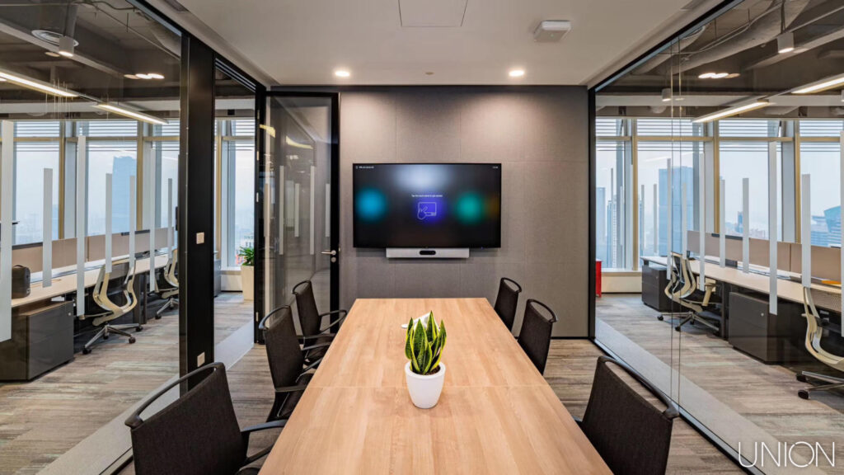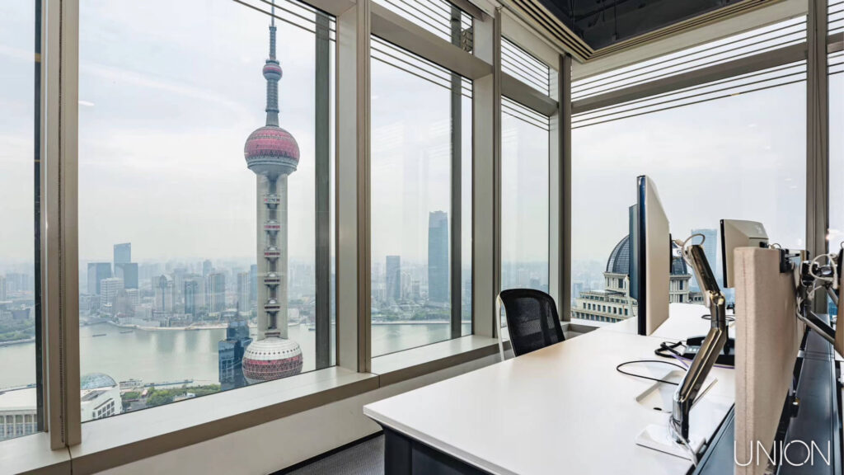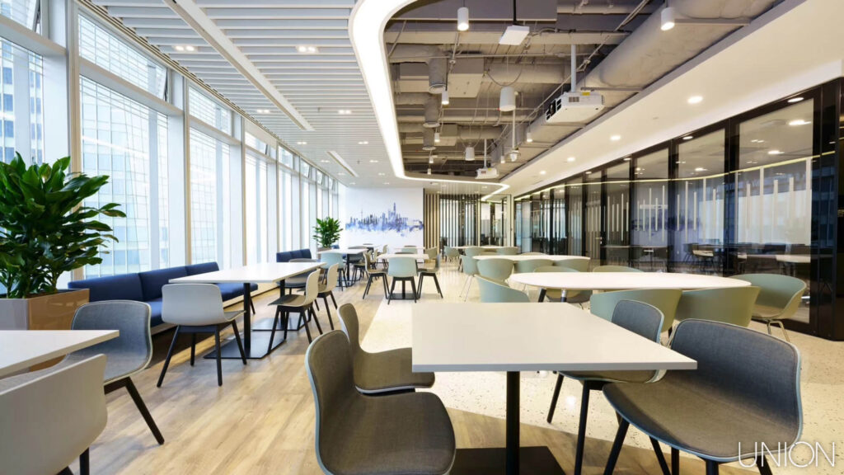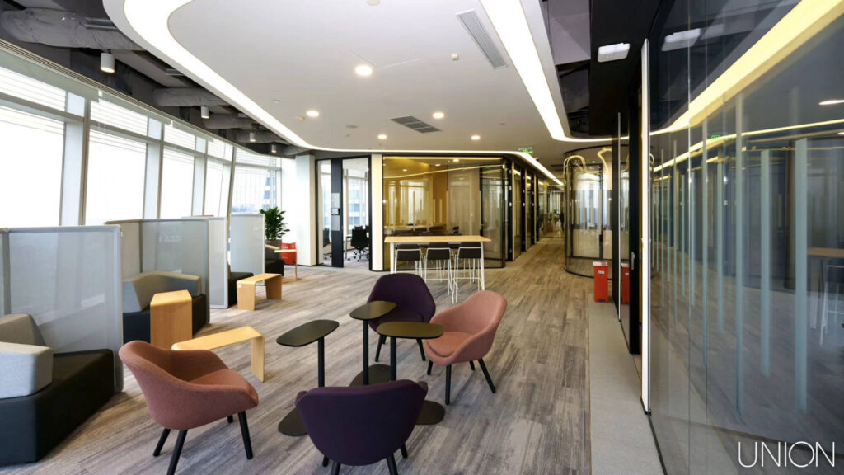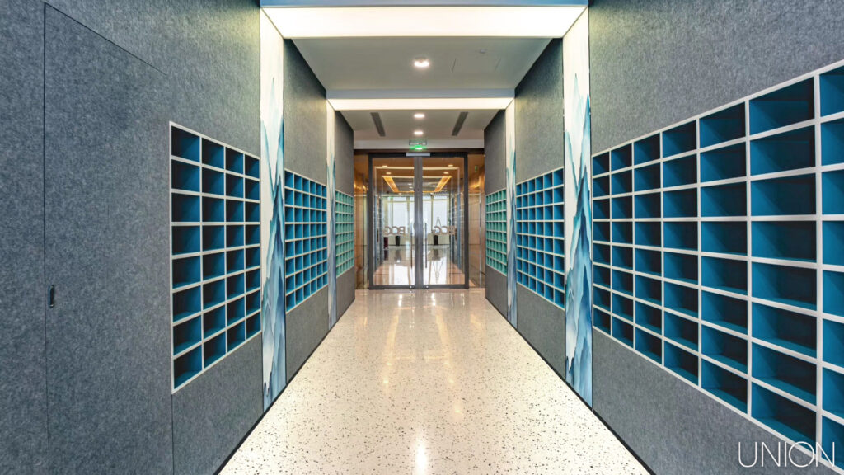Interior design of BCG office in Shanghai
BCG workplace Shanghai
The interior design project of the BCG workplace in Shanghai seamlessly integrates the vibrant essence of the city with the dynamic culture of Boston Consulting Group. The design features a contemporary aesthetic that reflects Shanghai’s modern skyline, incorporating sleek lines and innovative materials.
Open-concept workspaces are enhanced with flexible layouts, promoting collaboration and creativity among team members, while dedicated zones for focused work provide balance and tranquility. Natural elements, such as greenery and water features, are interwoven throughout the space, echoing Shanghai’s commitment to sustainability and enhancing the overall well-being of employees.
The color palette draws inspiration from the city’s rich cultural heritage and water colors, combining bold greens and deep blues with neutral tones to create an inviting yet professional atmosphere. Artwork and installations highlighting local artists and iconic Shanghai landmarks add character and a sense of place.
Additionally, spaces for informal gatherings and brainstorming sessions foster a strong sense of community, aligning with BCG’s corporate culture of collaboration and innovation. The BCG workplace in Shanghai stands as a testament to the fusion of local identity and corporate ethos, offering a stimulating environment for work and creativity.
Scope of works: Interior design
Local Design Institute: PLUSspace International
Concept design team: Katarzyna Polus, Maciej Debicki, Sergey Vaskin
Administration and project operation: PLUSspace International
Design development + BIM: Dmytro Pozherauskas, Dmitry Vyshnevskyi, Katarzyna Polus
Area: 1200 sqm
Location: Shanghai, China
Status: Completed in November 2021



