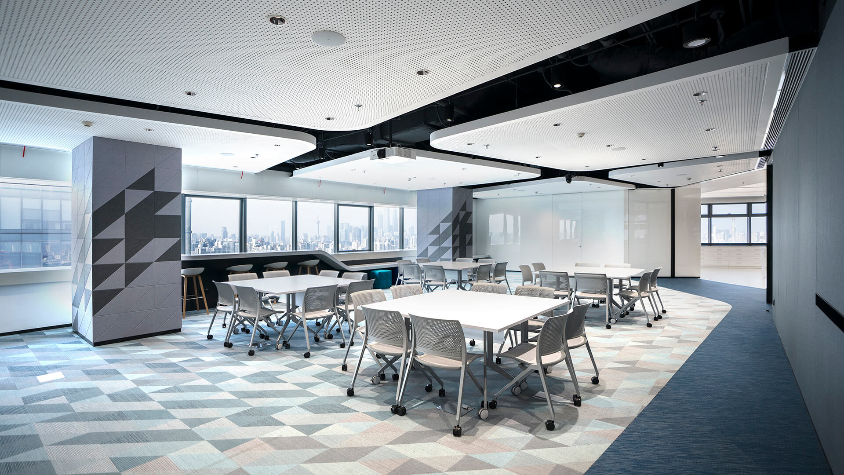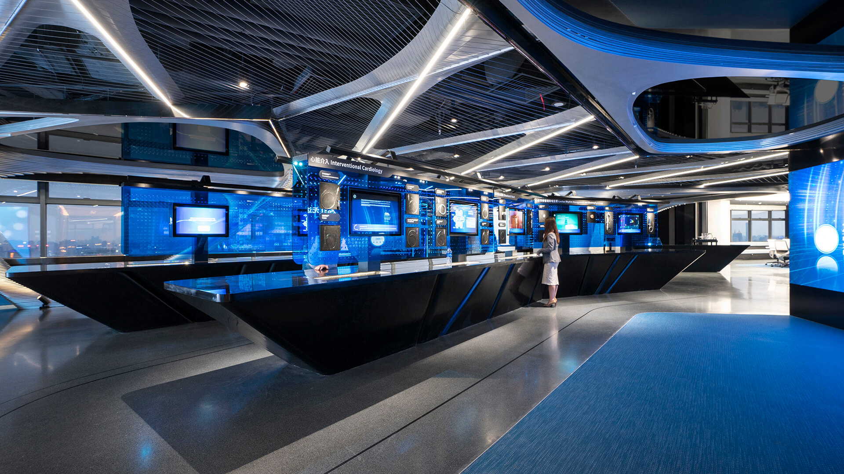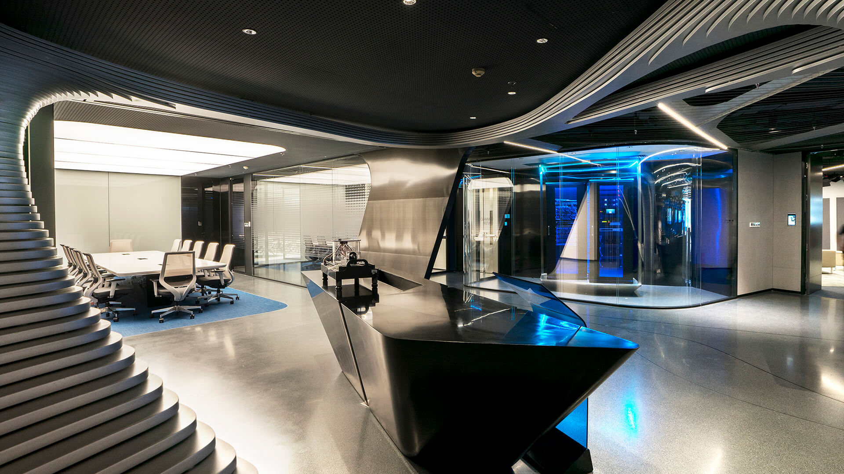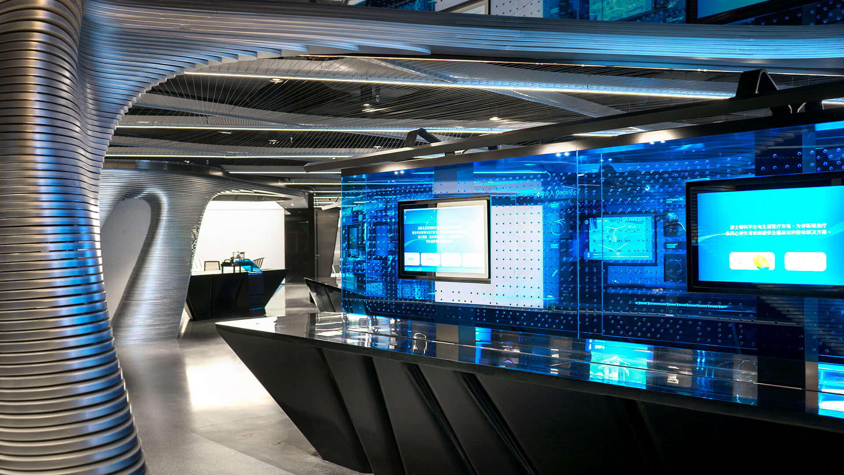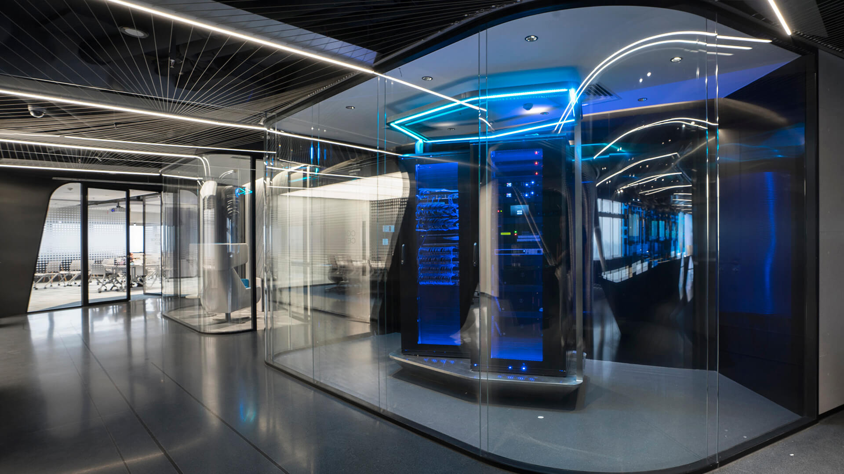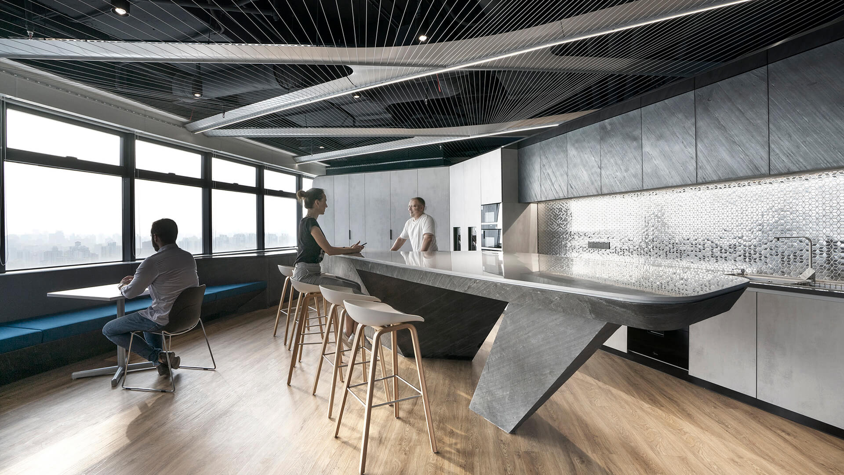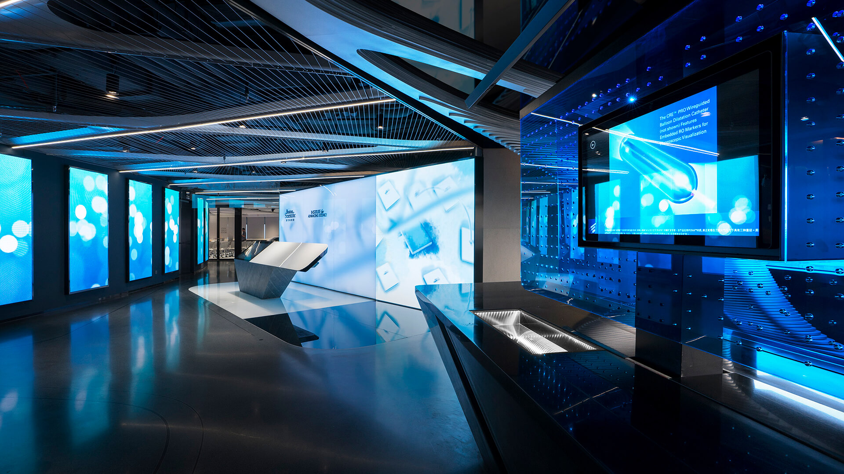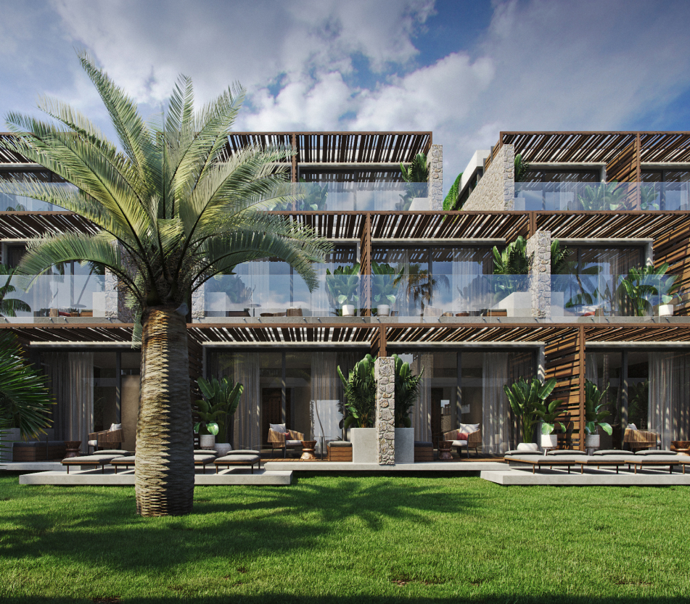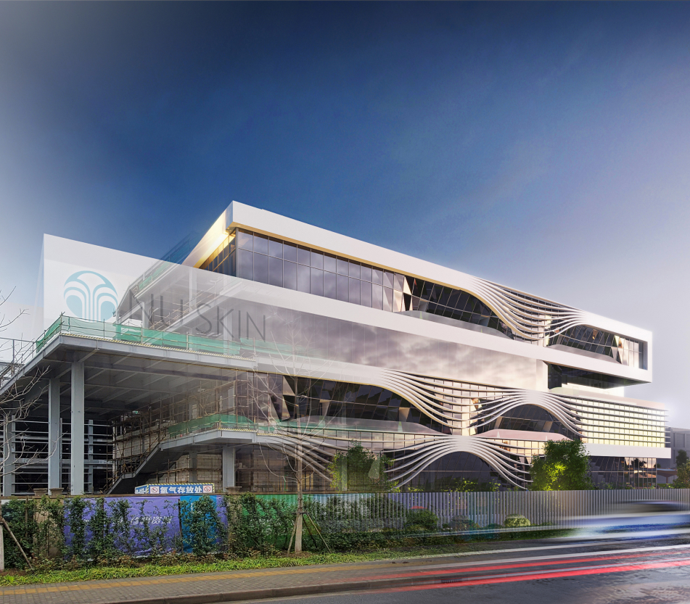


BOSTON SCIENTIFIC
SHANGHAI IAS SHANGHAI IAS
Boston Scientific is a leading company in designing and manufacturing of medical devices. The main purpose of Shanghai’s 35th-floor project was to accommodate distinct office functions of the Institute for Advancing Science (IAS).
The facility is a combination of offices, classrooms, laboratories and creative areas, which serve as a main training area for physicians and technicians operating Boston Scientific medical devices.
Moving from the big picture to the details, we asked Boston Scientific’s employees about futuristic projects they were working on and what technologies they were currently implementing. We were surprised to find that one of the most impressive tech solutions being implemented was not directly related to medical science. Employees were using the IoT and big data in collaborative works to bring scientists and inventors from across the globe together to help push ahead medical science.
In order to utilize the space in a variety of ways, an entire floor has been designed with minimal visible borders between particular functions. Visitors are able to see laboratory work and the showroom area without interfering with office workers, and trainees can move flawlessly between laboratories and meeting and training rooms. Furthermore, we wanted the showroom area to be interconnected by reflecting lights off metallic wires on the ceiling, which represent the IoT and big data flow.
Finally, Boston Scientific’s products are designed for humans, so it was important to relate to nature and elements of the body. As the company is becoming a core for the medical science field, we decided to use the human core – skeletal structure – as inspiration for the showroom, wrapping it around select areas to underline their importance.
Share on







