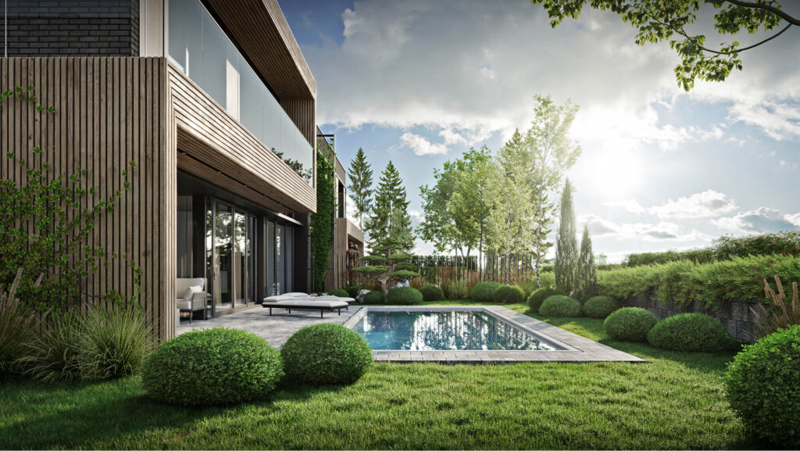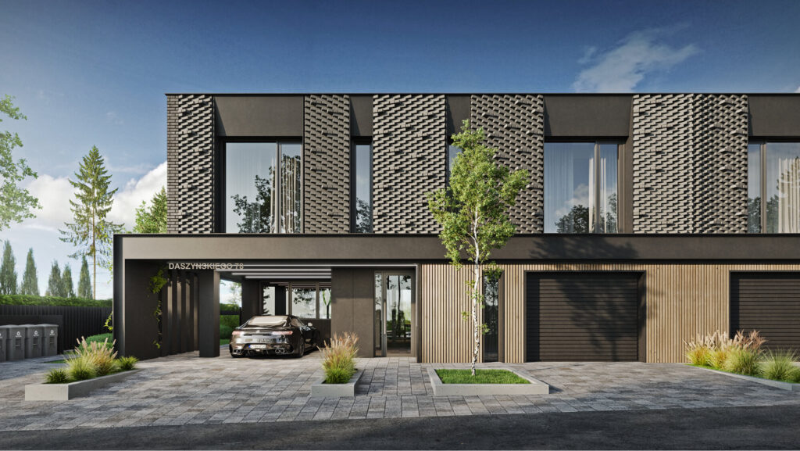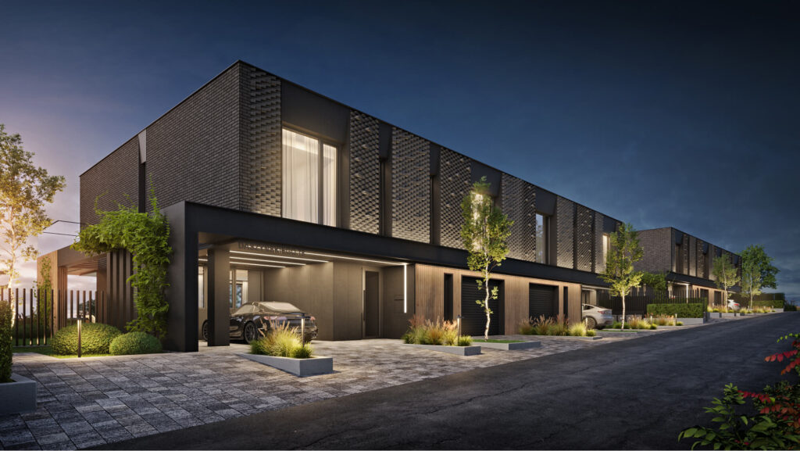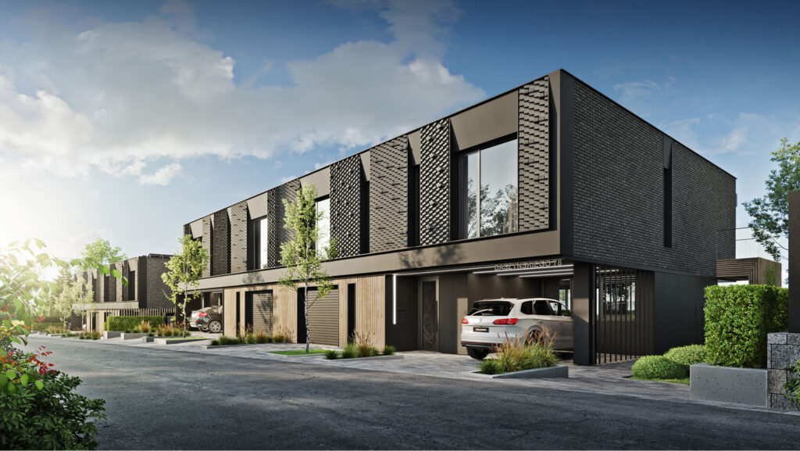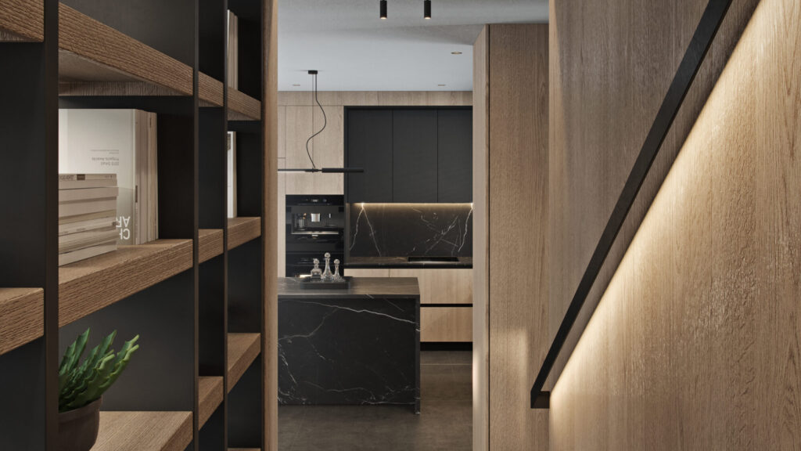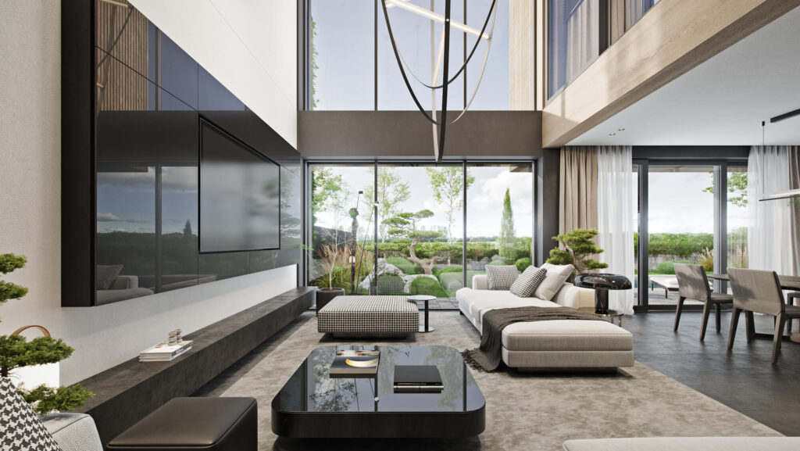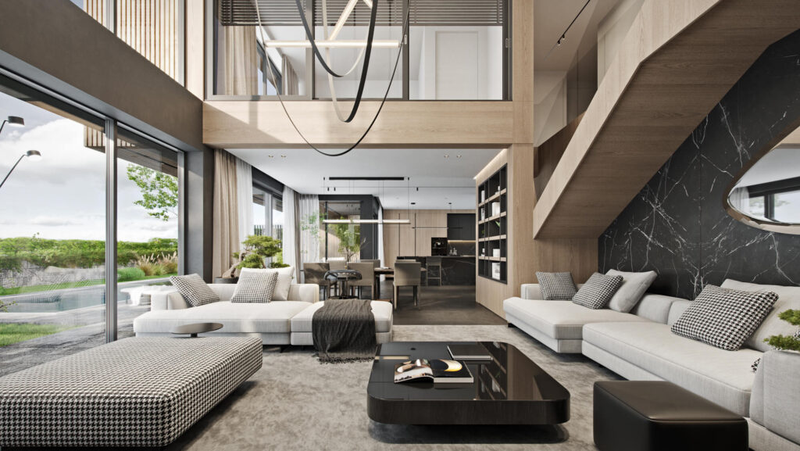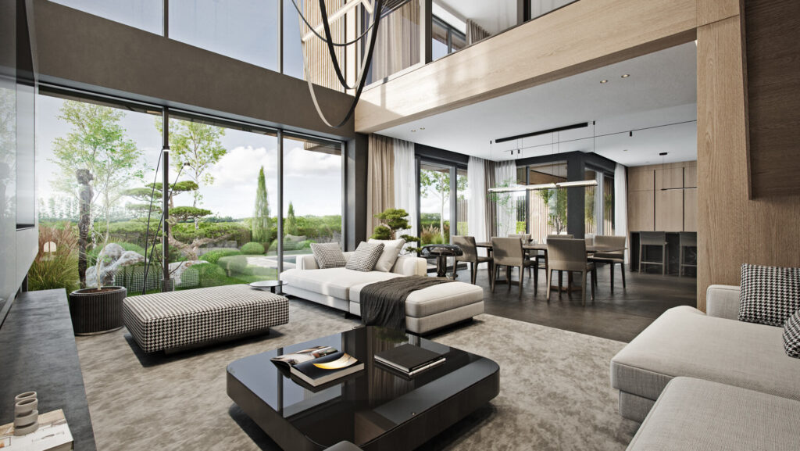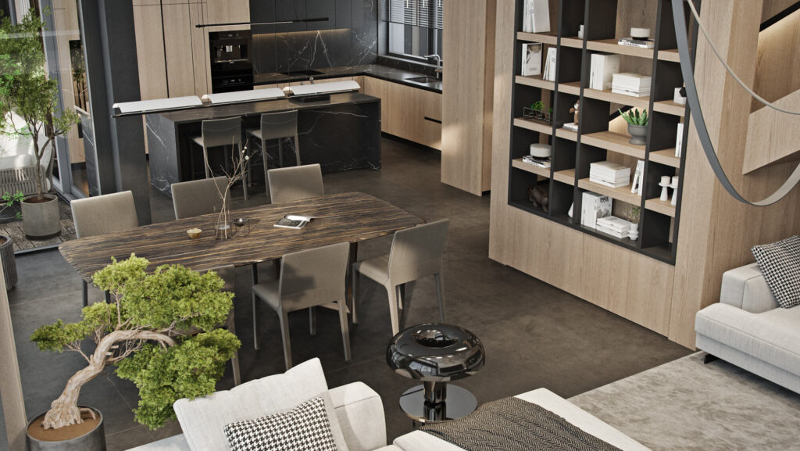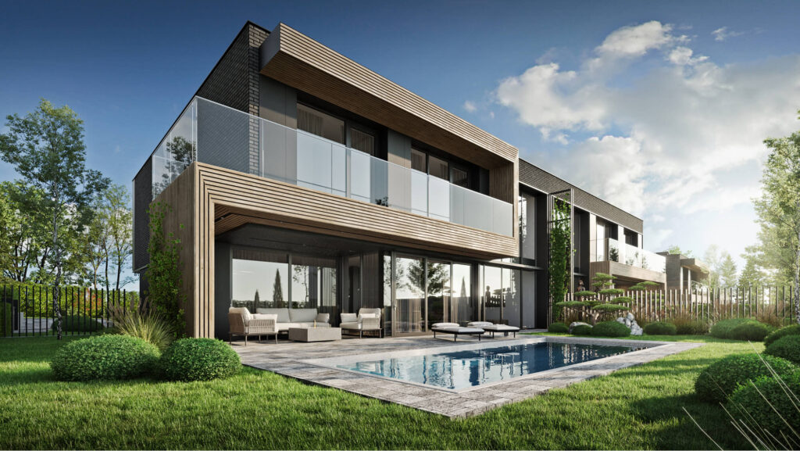Private housing architectural and interior design
DASHVILLE
The architectural project of Dashville, inspired by Silesian modern architecture, showcases a blend of minimalist design and functional elegance. Characterized by clean lines and geometric forms, the villa features a striking facade with a combination of brick, glass, and metal elements that reflect the region’s industrial heritage.
Expansive windows provide ample natural light and stunning views of the surrounding landscape, while open-concept living spaces promote a sense of connectivity and flow.
The interior design emphasizes simplicity and comfort, with a focus on high-quality materials and craftsmanship. Outdoor terraces and landscaped gardens create inviting spaces for relaxation, harmonizing with the villa’s modern aesthetic and the tranquil Silesian setting.
Sustainability is at the core of the project, incorporating energy-efficient systems and eco-friendly materials to minimize environmental impact while maximizing comfort and style.
Scope of works: Architectural consulting + interior design
Local Design Institute: Pracownia Dawid Weretycki
Concept design team: Katarzyna Polus, Maciej Dębicki
Administration and project operation: Maciej Dębicki
Design development + BIM: Dmytro Pozherauskas, Dmitry Vyshnevskyi
Area: 224 sqm
Location: Gliwice, Poland
Status: Construction in progress



